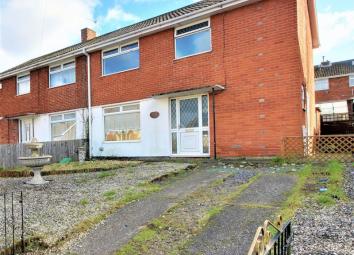Semi-detached house to rent in Newark NG22, 3 Bedroom
Quick Summary
- Property Type:
- Semi-detached house
- Status:
- To rent
- Price
- £ 121
- Beds:
- 3
- Baths:
- 1
- Recepts:
- 1
- County
- Nottinghamshire
- Town
- Newark
- Outcode
- NG22
- Location
- Whitewater Road, Ollerton, Newark NG22
- Marketed By:
- Chadwells Estate Agents
- Posted
- 2024-04-07
- NG22 Rating:
- More Info?
- Please contact Chadwells Estate Agents on 01623 889031 or Request Details
Property Description
Family home to rent in popular village location....
This three bedroom semi detached home is available for rent and is situated in a popular residential area. Located close to local amenities including, shops, schools and Doctors surgery. Newly laid carpet and decorated neutral throughout. Small pets may be considered.
Entrance Hall
Enter through the UPVC door into the entrance hall. With stairs off to the first floor and doors leading to the kitchen and lounge.
Lounge (10' 4'' x 18' 7'' (3.15m x 5.66m))
The lounge has dual aspect windows, carpet flooring, free standing electric fire with brick surround, TV point and radiator.
Kitchen/ Diner (13' 5'' x 18' 6'' (4.09m x 5.63m))
The L shaped kitchen is fitted with wall and base units, roll top work surfaces, built in electric oven, gas hob, tiled splash backs and sink with drainer and mixer tap. Space for fridge/ freezer and washing machine. Tiled splash backs and laminate flooring. UPVC windows to the side and rear aspect.
Landing
With carpet flooring and doors leading to the three bedrooms and bathroom. Airing cupboard housing boiler and loft access.
Master Bedroom (12' 9'' x 10' 6'' (3.88m x 3.20m))
With built in cupboard, laminate flooring, radiator, UPVC double glazed window to the front aspect.
Bedroom Two (11' 11'' x 11' 10'' (3.63m x 3.60m))
With laminate flooring, radiator and UPVC window to the front aspect.
Bedroom Three (10' 2'' x 8' 9'' (3.10m x 2.66m))
With laminate flooring, radiator and UPVC window to the rear aspect.
Bathroom (5' 5'' x 5' 3'' (1.65m x 1.60m))
Fitted with a wood panelled bath with mixer tap and telephone style shower attachment, hand wash basin and WC. Vinyl flooring, radiator and obscure window to rear.
Outside
The front is laid to stone chippings and has a private driveway.
The rear is laid mainly to lawn and has a patio seating area. And brick build store shed.
Property Location
Marketed by Chadwells Estate Agents
Disclaimer Property descriptions and related information displayed on this page are marketing materials provided by Chadwells Estate Agents. estateagents365.uk does not warrant or accept any responsibility for the accuracy or completeness of the property descriptions or related information provided here and they do not constitute property particulars. Please contact Chadwells Estate Agents for full details and further information.


