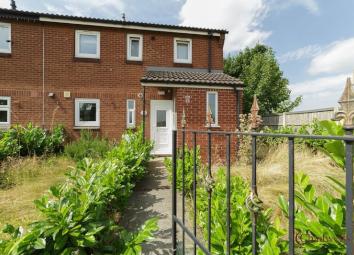Semi-detached house to rent in Newark NG22, 3 Bedroom
Quick Summary
- Property Type:
- Semi-detached house
- Status:
- To rent
- Price
- £ 115
- Beds:
- 3
- Baths:
- 2
- Recepts:
- 1
- County
- Nottinghamshire
- Town
- Newark
- Outcode
- NG22
- Location
- Stepnall Heights, Boughton, Newark NG22
- Marketed By:
- Chadwells Estate Agents
- Posted
- 2024-04-04
- NG22 Rating:
- More Info?
- Please contact Chadwells Estate Agents on 01623 889031 or Request Details
Property Description
Tucked away and waiting for you.. This three bedroom property would make the perfect family home.
Unfortunately this property is not suitable for applicants who smoke.
Entrance Hall
Accessed through PVC door to front with under stair store and UPVC window to the front elevation
Downstairs WC
With UPVC window to the front elevation, low flush WC and wash hand basin.
Lounge Area (13' 5'' x 11' 6'' (4.1m x 3.5m))
Having wood effect flooring, electric fire with brick tile surround and hearth, TV point, radiator and doors leading to both kitchen and second reception room.
Second Reception Room (13' 1'' x 8' 6'' (3.98m x 2.59m))
Double aspect second reception room with wood effect floor, TV point and radiator.
Kitchen/ Dining Area (22' 9'' x 8' 10'' (6.94m x 2.69m))
This bright, open family kitchen/diner is fitted with a range of wall and base units, stainless steel sink with mixer tap, gas hob and electric oven, tiled splash back and UPVC window to front elevation and UPVC window and door to rear.
Landing
With UPVC window to the front elevation and doors leading to three bedrooms and bathroom.
Master Bedroom (12' 2'' x 11' 6'' (3.7m x 3.5m))
Double bedroom having window to rear aspect and TV point.
Bedroom Two (8' 6'' x 12' 2'' (2.6m x 3.7m))
With central heating radiator and UPVC window to the rear elevation.
Bedroom Three (9' 10'' x 6' 3'' (3m x 1.9m))
With central heating radiator and UPVC window to the front elevation.
Bathroom (6' 11'' x 6' 10'' (2.11m x 2.083m))
Fully tiled walls with three piece bathroom suite comprising low flush WC, wash hand basin, bath with shower over and obscure UPVC window to the front elevation.
Front
There is a path leading to an outside store and UPVC front door. The front garden is laid to lawn with a range of plants and shrubs.
Rear Garden (0)
With wrought iron gates leading to a gravelled parking area, and laid to lawn garden.
Property Location
Marketed by Chadwells Estate Agents
Disclaimer Property descriptions and related information displayed on this page are marketing materials provided by Chadwells Estate Agents. estateagents365.uk does not warrant or accept any responsibility for the accuracy or completeness of the property descriptions or related information provided here and they do not constitute property particulars. Please contact Chadwells Estate Agents for full details and further information.


