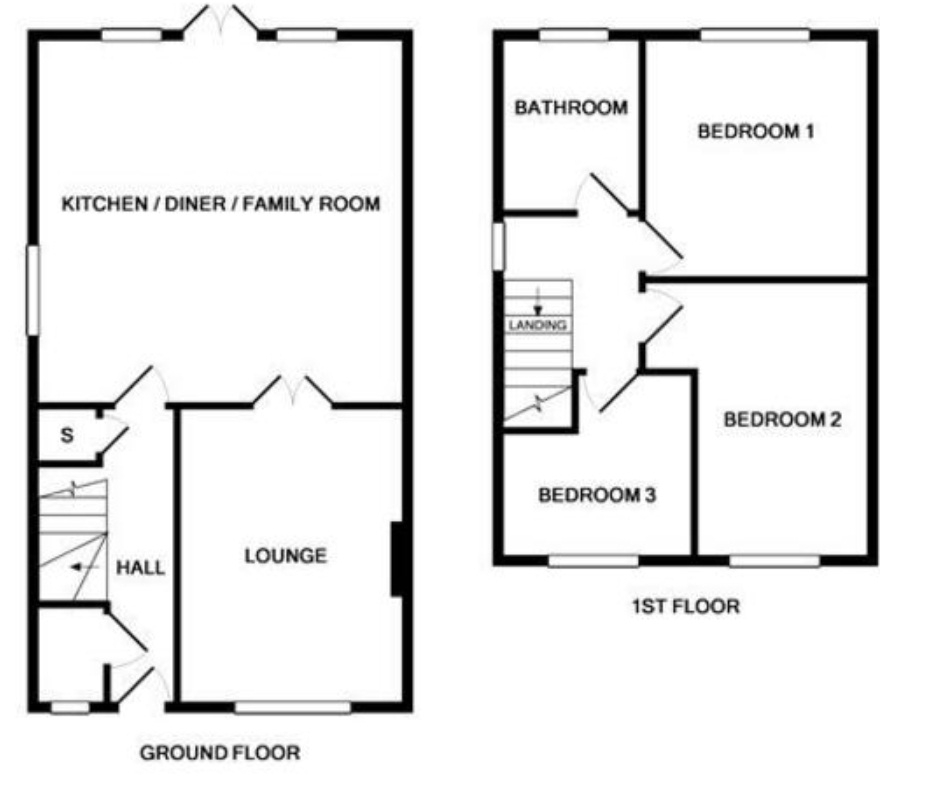Semi-detached house to rent in Neston CH64, 3 Bedroom
Quick Summary
- Property Type:
- Semi-detached house
- Status:
- To rent
- Price
- £ 173
- Beds:
- 3
- County
- Cheshire
- Town
- Neston
- Outcode
- CH64
- Location
- Henley Road, Neston, Cheshire CH64
- Marketed By:
- Constables Estate Agents
- Posted
- 2019-01-07
- CH64 Rating:
- More Info?
- Please contact Constables Estate Agents on 0151 382 8217 or Request Details
Property Description
Key features:
- Three Bedrooms
- Sought after Location
- Unfurnished
- Open plan living area & lounge
- Garage & Off road parking
- Enclosed rear garden
- Viewing Essential
Full description:
An extended three-bedroom semi-detached property located in a popular area close to amenities.
The property is unfurnished and has been fully redecorated and carpeted. The accommodation has been extended at the rear to create a fantastic open-plan kitchen-living space with breakfast island, Velux style roof lights and French doors opening to the rear garden. On the ground floor there is also a separate lounge and cloakroom. To the first floor are three bedrooms and a bathroom.
Outside a gravel driveway provides off road parking for several cars and leads to a garage. At the rear there is a lawned garden, paved patio and decked area.
Early viewing is highly recommended.
Location
The property is located in a popular area, close to the market town of Neston and village of Little Neston. Within walking distance from the property is a public house, convenience store and bus stops.
Little Neston offers a small selection of shops whilst Neston has a more comprehensive range of amenities including supermarkets, high street banks, independent retailers and a number of restaurants, cafés and pubs. Neston also has a train station and bus links.
The property is in the catchment for a number of highly regarded primary and secondary schools, and the A540 is
a short drive away which links with the national motorway network for commuting to the major commercial centres of the region.
Approximate Distances:
Chester: 11 miles
Liverpool: 12 miles
Manchester Airport: 38 miles
Manchester: 47 miles
Ground floor
Entrance Hall
A front aspect upvc double glazed door opens to the entrance hall with laminate wood flooring, central heating radiator, under stairs storage, recessed spot lights, stairs to first floor, and door to cloakroom.
Cloakroom
Modern two piece white suite comprising, wash hand basin with tiled splash back and low level WC. Central heating radiator and double glazed window to front.
Lounge
13' 5" x 11' (4.09m x 3.35m) Central heating radiator, feature fire place with living flame gas fire, marble back and hearth and timber surround, double glazed window to front and two wall light points.
Open Plan kitchen/living space
18' 1" max x 17' 6" (5.51m max x 5.33m) An extended open plan living space, with kitchen area, breakfast bar, and living/dining area. The kitchen area is fitted with a modern range of wall, base and drawer units in a shaker style with contrasting work tops, stainless steel sink unit and drainer with tiled splash backs, double stainless steel electric oven, space and plumbing for washing machine and tumble drier, and space for free standing fridge freezer. The breakfast bar has a 5 ring gas hob and steel extractor hood over. The living/dining area has laminate wood flooring, recessed spots, central heating radiator and double glazed French doors to the garden. This bright room has windows to side and rear and Velux style roof lights in the extension.
First Floor
Landing
Cupboard housing the boiler and double glazed window to side. Doors to:
Bedroom 1
13' 7" x 8' 7" (4.14m x 2.62m) Central heating radiator and double glazed window to front aspect.
Bedroom 2
11' 7" x 10' 3" (3.53m x 3.12m) Central heating radiator and double glazed window to rear.
Bedroom 3
10' 11" x 8' 8" (3.33m x 2.64m) Central heating radiator, recessed spot lights, access to roof space and double glazed window to front.
Bathroom
Modern three piece white suite comprising, wash hand basin set into vanity unit with storage under, low level WC and panelled bath with electric shower over and glazed screen. Fully tiled walls, wall mounted chrome heated towel rail and double glazed window to rear.
Exterior
Garden
The front of the property is mainly gravelled with drive to side leading to detached single garage. To the rear are lawned, patio and decked areas with flower, tree and shrub borders, fenced boundaries and gated access to side, and personal door to garage.
Garage
With roller shutter, power and light.
Property Location
Marketed by Constables Estate Agents
Disclaimer Property descriptions and related information displayed on this page are marketing materials provided by Constables Estate Agents. estateagents365.uk does not warrant or accept any responsibility for the accuracy or completeness of the property descriptions or related information provided here and they do not constitute property particulars. Please contact Constables Estate Agents for full details and further information.


