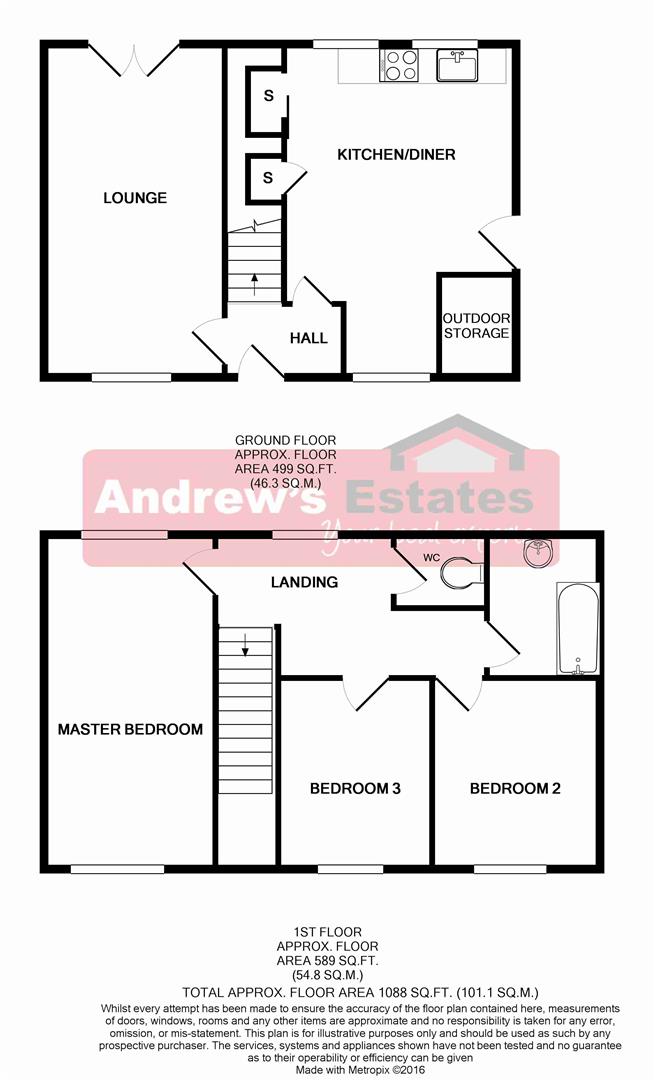Semi-detached house to rent in Neston CH64, 3 Bedroom
Quick Summary
- Property Type:
- Semi-detached house
- Status:
- To rent
- Price
- £ 167
- Beds:
- 3
- Baths:
- 1
- Recepts:
- 1
- County
- Cheshire
- Town
- Neston
- Outcode
- CH64
- Location
- Smithy Close, Ness, Neston CH64
- Marketed By:
- Andrew's Estates
- Posted
- 2019-04-30
- CH64 Rating:
- More Info?
- Please contact Andrew's Estates on 0151 382 8614 or Request Details
Property Description
**new property**
Andrew's Estates are delighted to offer 'to let' this spacious semi detached property located on a peaceful cul-de-sac in the charming village of Ness. Having recently undergone a scheme of improvements, accommodation briefly comprises of; Entrance Hall, Lounge, Kitchen/Diner with an integrated dishwasher, freestanding washing machine, american fridge freezer and a double oven and electric hob. There are three spacious bedrooms upstairs and a modern bathroom with a separate toilet
The property also benefits from gas central heating and double glazing throughout.
Available beginning of December
No pets, DSS or smokers
call today.
Entrance Hall
Double glazed front door with frosted glass panelling, Radiator, Tiled flooring, Stairs to the first floor, Doors leading to the Kitchen/Diner and Lounge;
Lounge (6.32m x 3.00m (20'9 x 9'10))
Television point, Two radiators, Double glazed French doors leading to the rear yard, Double glazed bay window to the front elevation;
Kitchen/Diner (4.70m x 4.34m (15'5 x 14'3))
Having a range of wall and base units with complamentary roll edge work surfaces over incorporating a stainless steel sink with mixer tap over, Tiled splash backs, Built in oven and grill, Gas four ring hob with extractor hood over, Space for American fridge/freezer, doors opening to the pantry which allows space for plumbing and further appliances, Understairs storage space, Cupboard housing central heating boiler, Radiator, Tiled flooring, Two double glazed windows to the rear elevation, Space for dining, Door leading to the entry;
Landing
Double glazed window to the rear elevation, Doors leading off to;
Bedroom One (5.16m x 3.00m (16'11 x 9'10))
Double glazed window to both the front and rear elevations and a Radiator;
Bedroom Two (3.33m x 2.82m (10'11 x 9'3))
Radiator and a double glazed window to the front elevation;
Bedroom Three (3.12m (max) x 2.79m (10'3 (max) x 9'2))
Double glazed window to the front elevation and a Radiator;
Bathroom
Panelled bath with mixer taps and shower over, Wash hand basin, Heated chrome towel rail, Tiled walls, Frosted double glazed window to the rear elevation;
Wc
WC, Tiled walls, Frosted double glazed window to the rear elevation;
Rear Yard
To the rear of the property is an enclosed yard with a decked area, gravelled area, secure fenced boundaries and a brick built storage shed;
Property Location
Marketed by Andrew's Estates
Disclaimer Property descriptions and related information displayed on this page are marketing materials provided by Andrew's Estates. estateagents365.uk does not warrant or accept any responsibility for the accuracy or completeness of the property descriptions or related information provided here and they do not constitute property particulars. Please contact Andrew's Estates for full details and further information.


