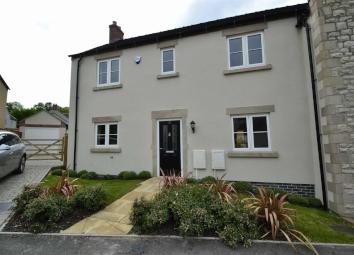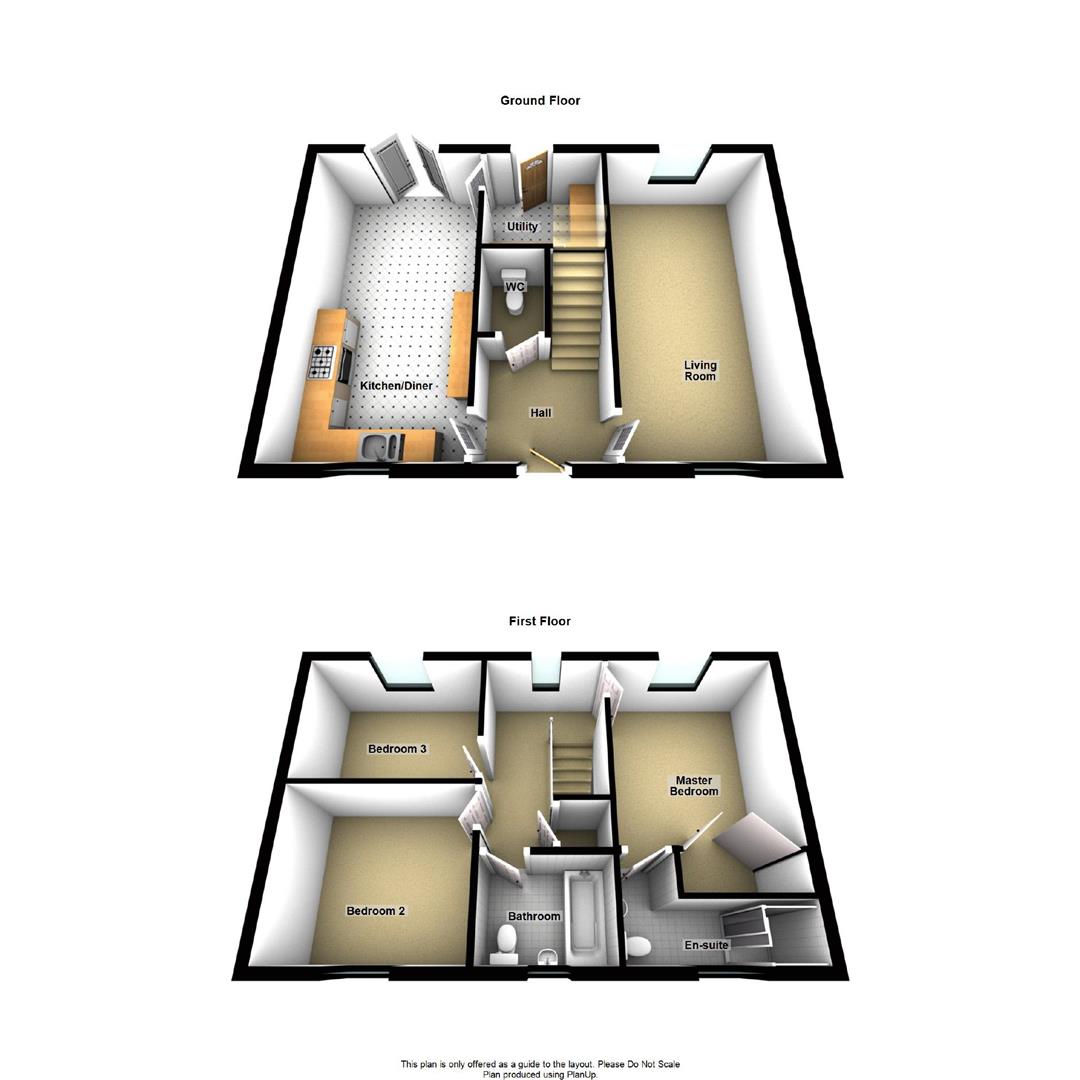Semi-detached house to rent in Matlock DE4, 3 Bedroom
Quick Summary
- Property Type:
- Semi-detached house
- Status:
- To rent
- Price
- £ 208
- Beds:
- 3
- Baths:
- 3
- Recepts:
- 2
- County
- Derbyshire
- Town
- Matlock
- Outcode
- DE4
- Location
- Hallcroft, New Road, Middleton, Matlock DE4
- Marketed By:
- Grants of Derbyshire
- Posted
- 2024-04-19
- DE4 Rating:
- More Info?
- Please contact Grants of Derbyshire on 01629 347996 or Request Details
Property Description
Completed in 2017, this three bedroom semi-detached home stands on a sought after development in the village of Middleton, near Wirksworth. Ideally located and with excellent local schools, the property has a detached garage, private gated drive and enclosed lawned garden. Viewing highly recommended, be quick!
Ground Floor
A flagstone pathway leads between lawned areas and low maintenance beds to the part obscure glazed front door, which opens into the
Entrance Hall
With doors opening into the sitting room and kitchen, and stairs leading up to the first floor. Wall mounted controllers for the heating and security systems. Also off the hallway is the
Cloakroom (1.49m x 1.08m)
With white toilet and wash basin
Sitting Room (5.49m x 3.06m)
A bright dual aspect room. Phone and TV points.
Dining Kitchen (5.49m x 2.94m)
Another dual aspect room, with kitchen area at the front and dining to the rear, all having inset spotlights. The kitchen is fitted with white gloss finish units, granite worktops, one and a half bowl sink, integrated full sized dishwasher, stainless steel and glass cooker hood, five ring gas hob and electric oven. Ample space for fridge/freezer. French doors at the rear open onto the patio and garden, and a side door leads to the
Utility Room (2.14m x 1.90m)
A generous utility room with units and worktops to match the kitchen. Single bowl sink, wall mounted central heating boiler, space for washing machine and tumble dryer. A half obscure glazed door opens to the patio and garden.
First Floor
Stairs lead up from the entrance hall to the landing, with doors off to bedrooms and bathroom. A tall cupboard houses the energy efficient hot water tank.
Master Bedroom (3.79m x 3.10m)
The rear facing master bedroom overlooks the garden and has spacious fitted wardrobes in a light oak finish. TV and phone points. A door leads through to the
En Suite (2.85 x 1.65m max)
With glass cubicle housing a mixer shower, white toilet and wash basin. Tall chrome ladder style heated towel rail, shaver point, obscure glazed window.
Bedroom Two (3.15m x 3.03m)
A front facing double room.
Bedroom Three (3.16m x 2.39m)
A rear facing double room with telephone point.
Family Bathroom (2.14m x 1.67m)
With inset spot lighting and part tiled walls. The white suite comprises bath, toilet and wash basin, the bath having a mixer shower over and glass screen. Tall ladder style heated towel rail, obscure glazed window.
Outside
Gardens
A tall gate between the house and driveway opens onto a flagstone path which leads round the side of the house to the securely fenced lawned rear garden which is of a good size. At the rear of the house is a flagstone patio with outdoor lighting, tap and power points.
Driveway
The property benefits from a side driveway leading to a spacious private parking area secured by a five bar gate and with room for multiple vehicles. At the rear of the parking area is the
Garage
A single detached garage with up and over door, power and light.
Property Notes
Full uPVC double glazing, energy efficient central heating and plenty of power sockets throughout.
Council Tax
We are informed by Derbyshire Dales District Council that the property is in Band C, which is currently £1586 per annum.
Directions
From our office in the centre of Wirksworth, travel towards Cromford bearing left at The Lime Kiln Public House as sign posted for Middleton. Continue up the hill and at the crossroads turn right onto Porter Lane (B5305) towards Cromford and then taking the first left hand turn onto Jacksons Ley. The property is on the left.
Property Location
Marketed by Grants of Derbyshire
Disclaimer Property descriptions and related information displayed on this page are marketing materials provided by Grants of Derbyshire. estateagents365.uk does not warrant or accept any responsibility for the accuracy or completeness of the property descriptions or related information provided here and they do not constitute property particulars. Please contact Grants of Derbyshire for full details and further information.


