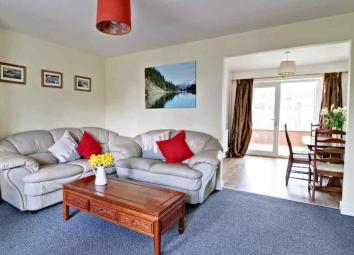Semi-detached house to rent in Liverpool L17, 3 Bedroom
Quick Summary
- Property Type:
- Semi-detached house
- Status:
- To rent
- Price
- £ 196
- Beds:
- 3
- Baths:
- 1
- Recepts:
- 2
- County
- Merseyside
- Town
- Liverpool
- Outcode
- L17
- Location
- Southwood Road, Aigburth, Liverpool L17
- Marketed By:
- EweMove Sales & Lettings - Childwall & Woolton
- Posted
- 2024-04-26
- L17 Rating:
- More Info?
- Please contact EweMove Sales & Lettings - Childwall & Woolton on 0151 382 7708 or Request Details
Property Description
Lovely 3-bed property to rent in the most sought after location. It's within walking distance of Lark Lane, Sefton Park & it's right next to St Michael's Station. It's partly furnished and even has a sunny garden.This will go very quickly, so please book in asap. Please book viewing slot online on the ewemove website.
This property is well presented. It has an open plan lounge & dining room and a sunny conservatory that looks out over the garden. The kitchen is newly refurbished. Upstairs there are 3 bedrooms, 2 double and a single and a well-appointed bathroom. It has ample parking outside on the driveway.
The property is located in the affluent suburb of Aigburth on a lovely tree-lined road of beautiful houses and villas. It is close to the river Mersey and just a two-minute walk from the station and the buses into the city centre. The area is well known for having many good schools, The Cricket Club, lovely cafes, and bars, it's easy access to the city centre and to many of the famous landmarks in Liverpool. Sefton Park is within walking distance and the famous Lark Lane, a favourite with the Sunday Times for its quirky shops, galleries and bars, is just a short stroll. You can even walk along the river from the house to the trendy Baltic District and the Albert Dock.
This is a gem not to be missed.Please book your viewing slot online on our website.
This property includes:
- Living Room
3.85m x 4.38m (16.8 sqm) - 12' 7" x 14' 4" (181 sqft)
Open plan to dining room.
Note- The sofa will not be included in the rental. - Dining Area
2.57m x 2.76m (7 sqm) - 8' 5" x 9' (76 sqft)
French doors leading into the sunny conservatory. - Conservatory
2.57m x 2.66m (6.8 sqm) - 8' 5" x 8' 8" (73 sqft)
French doors onto garden - Kitchen
2.9m x 2.76m (8 sqm) - 9' 6" x 9' (86 sqft)
Newly refurbished with fridge freezer, washing machine option and fully integrated cooker and hob. - Bathroom
1.97m x 1.64m (3.2 sqm) - 6' 5" x 5' 4" (34 sqft) - Bedroom (Double)
3.37m x 2.61m (8.7 sqm) - 11' x 8' 6" (94 sqft)
With storage cupboard. - Bedroom (Double)
3.3m x 3.6m (11.8 sqm) - 10' 9" x 11' 9" (127 sqft)
Lovely front aspect with storage cupboard. - Bedroom (Single)
2.67m x 1.7m (4.5 sqm) - 8' 9" x 5' 6" (48 sqft) - Garden
There is sunny patio and lawn area. The garden has a shed for use.
Please note, all dimensions are approximate / maximums and should not be relied upon for the purposes of floor coverings.
Additional Information:
Band C
Band C (69-80)
This is a gem not to be missed.Please book A viewing slot on our website
Please Note: A deposit/bond of £850 is required, as well as a suitable Guarantor for this property.
Marketed by EweMove Sales & Lettings (Liverpool) - Property Reference 24061
Property Location
Marketed by EweMove Sales & Lettings - Childwall & Woolton
Disclaimer Property descriptions and related information displayed on this page are marketing materials provided by EweMove Sales & Lettings - Childwall & Woolton. estateagents365.uk does not warrant or accept any responsibility for the accuracy or completeness of the property descriptions or related information provided here and they do not constitute property particulars. Please contact EweMove Sales & Lettings - Childwall & Woolton for full details and further information.


