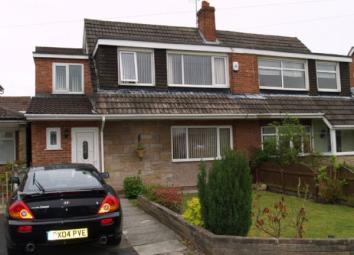Semi-detached house to rent in Liverpool L31, 4 Bedroom
Quick Summary
- Property Type:
- Semi-detached house
- Status:
- To rent
- Price
- £ 183
- Beds:
- 4
- Baths:
- 1
- Recepts:
- 2
- County
- Merseyside
- Town
- Liverpool
- Outcode
- L31
- Location
- Watton Beck Close, Maghull, Liverpool L31
- Marketed By:
- Loc8
- Posted
- 2024-04-02
- L31 Rating:
- More Info?
- Please contact Loc8 on 0151 382 8201 or Request Details
Property Description
Loc8 Estate Agents are delighted to offer this Extended Well Presented Four Bedroom Semi Detached House situated in this popular cul de sac location. The property has been extensively extended to include additional downstairs and first floor accommodation. GCH and D/G Windows. In brief the accommodation includes: Hallway, Cloakroom, Lounge, Dining Room, Breakfast Kitchen. Four First Floor Bedrooms and Bathroom. Front and Enclosed Rear Gardens. There is a Converted Garage to the rear which is currently used as a Office/Playroom. Call Agents for more info!
Accommodation
Hallway:
Double glazed entrance door to front, double radiator
laminate flooring, under stair storage, entrance to lounge
and dining room with stairs to first floor.
Cloak Room:
Double glazed window to front, wash hand basin, low level
w/c, tiled splash backs, radiator, laminate flooring.
Lounge: 17'0" (5.18m) x 10'0" (3.05m)
Double glazed window to front, living flame gas fire with
marble effect back/hearth and fire surround, double radiator
archway to dining room.
Dining Room: 10' 0" (3.05m) x 8' 0" (2.44m)
Double glazed window to rear, serving hatch, radiator
laminate flooring.
Breakfast Kitchen: 17' 0" (5.18m) x 14' 0" (4.27m)
Kitchen comprises of double glazed window to rear, fitted wall
and base units, roll edge work tops, single sink drainer unit with
mixer tap, eclectic hob, electric oven, extractor hood, plumbing
for washing machine, door to rear elevation.
Landing:
Double glazed window.
Loft Space:
Loft ladder, power/light, fully boarded.
Bedroom 1: 13' 0" (3.96m) x 10' 0" (3.05m)
Double glazed window to front, fitted wardrobes
with shelves and hanging space, radiator.
Bedroom 2: 10' 0" (3.05m) x 10' 0" (3.05m)
Double glazed window to front.
Bedroom 3: 17' 0" (5.18m) x 5' 0" (1.52m)
Double glazed window to rear, fitted wardrobes
with shelves and hanging space, radiator.
Bedroom 4: 9' 0" (2.74m) x 6' 0" (1.83m)
Double glazed window to front, spot lights
storage cupboard housing combi boiler.
Bathroom: 6' 0" (1.83m) x 6' 0" (1.83m)
Bathroom comprises of double glazed window to
rear, shower cubicle, vanity wash hand basin, low
level w/c, heated towel rail.
Outside:
Front:
Driveway providing off road parking, borders.
Rear:
Patio area, borders.
Converted Garage: 23' 0" (7.01m) x 12' 0" (3.66m)
Currently used as an office/playroom.
Agents Note:
All property description comply with Consumer Protection from Unfair Trading Regulations (2008) and Business Protection from Misleading Marketing Regulation (2008).If the Vendor becomes aware of any matters that may affect the accuracy of the property particulars the Vendor will advise the Agent. All room measurements are approximate and given for guide purpose only. All gas and electric appliances have not been tested.
Property Location
Marketed by Loc8
Disclaimer Property descriptions and related information displayed on this page are marketing materials provided by Loc8. estateagents365.uk does not warrant or accept any responsibility for the accuracy or completeness of the property descriptions or related information provided here and they do not constitute property particulars. Please contact Loc8 for full details and further information.

