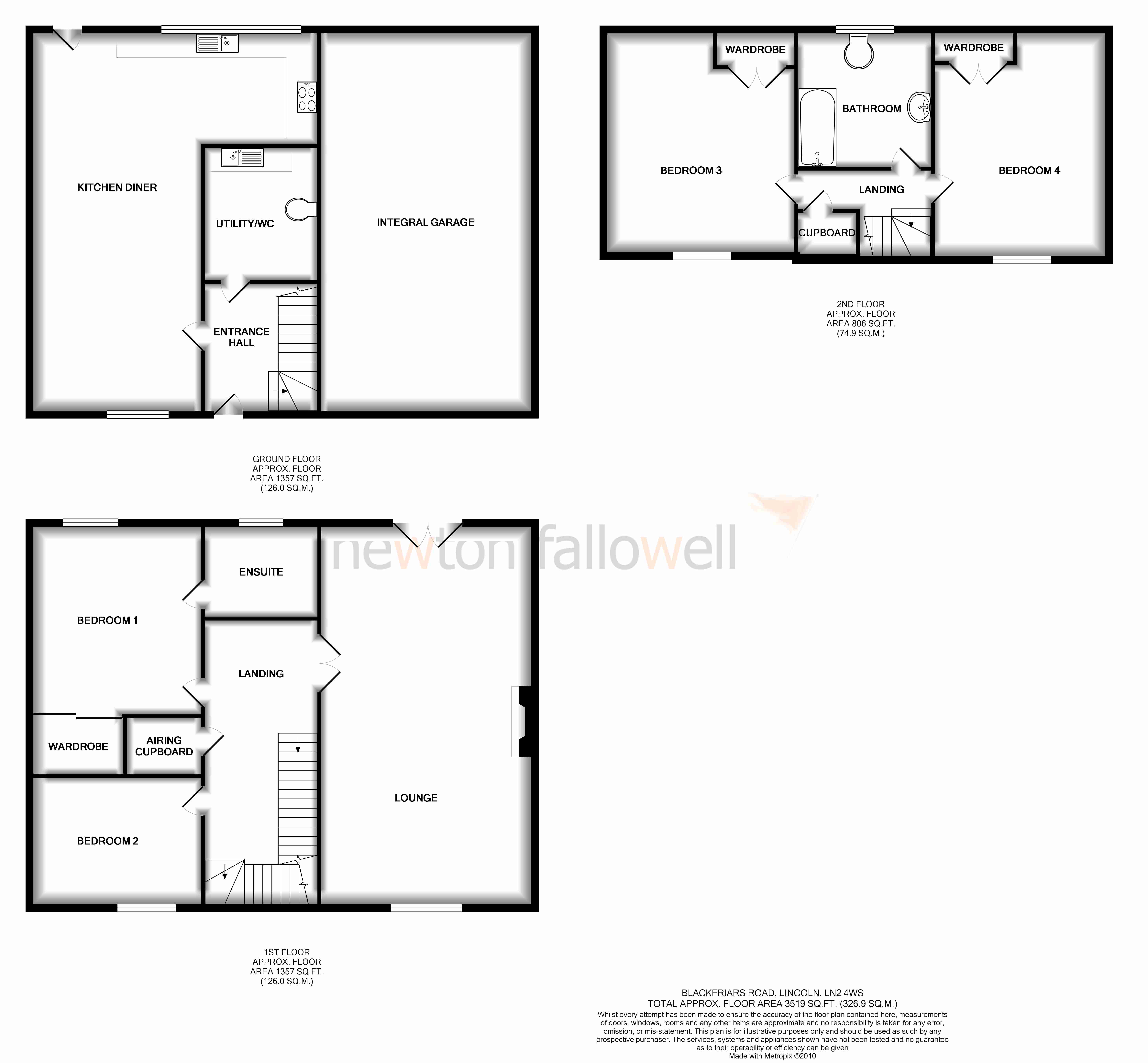Semi-detached house to rent in Lincoln LN2, 4 Bedroom
Quick Summary
- Property Type:
- Semi-detached house
- Status:
- To rent
- Price
- £ 167
- Beds:
- 4
- Baths:
- 2
- Recepts:
- 2
- County
- Lincolnshire
- Town
- Lincoln
- Outcode
- LN2
- Location
- Blackfriars Road, Lincoln LN2
- Marketed By:
- Newton Fallowell
- Posted
- 2019-05-02
- LN2 Rating:
- More Info?
- Please contact Newton Fallowell on 01522 775114 or Request Details
Property Description
Three Storey Modern Family Home set in a cul-de-sac location lying to the north-east side of the Cathedral City of Lincoln. The accommodation briefly comprising Entrance Hall, Cloakroom, Kitchen Diner, Lounge, four bedrooms, En Suite to Master and Family Bathroom. The property is double glazed and centrally heated with private enclosed rear garden, garage and further off street parking. In our opinion the property is presented to a high standard throughout and viewing is highly recommended.
Entrance Hall
With stairs to First Floor; radiator; tiled flooring.
Cloakroom/Utility
Tiled flooring; stainless steel sink; plumbing for washing machine; low level w.C.; radiator; extractor fan.
Kitchen Diner (19' 5'' x 8' 8'' widening to 15'2" (5.92m x 2.64- 4.62m)))
Double aspect windows to the front and rear elevations; glass rear canopy with door leading to rear garden; one and a half bowl stainless steel sink with mixer tap and drainer; range of eye-level and base cupboards and drawers; under unit lighting; built-in oven, grill and hob; overhead extractor hood; built-in fridge freezer and dishwasher; partly tiled walls; tiled flooring; two radiators; two ceiling lights.
First Floor Landing
With radiator; stairs to Second Floor; airing cupboard housing hot water cylinder.
Lounge (19' 5'' x 10' 1'' (5.92m x 3.07m))
With double glazed window to front elevation; double glazed double opening doors onto Juliette Balcony; two radiators; fireplace with marble raised hearth, surround and wooden mantel.
Bedroom One (10' 9'' x 9' 1'' (3.28m x 2.77m))
With window to rear elevation; radiator; mirror fronted built-in wardrobes.
En Suite Shower Room
With window to the rear elevation; tiled double shower cubicle with wall mounted shower unit; low level w.C.; pedestal wash basin with mixer tap and tiled splashback; partly tiled walls; radiator; extractor fan; shaver point.
Bedroom Two (9' 1'' x 6' 6'' (2.77m x 1.98m))
With window to front elevation; laminate flooring; radiator.
Second Floor Landing
With double glazed skylight to front elevation; loft hatch; storage cupboard with wall mounted boiler.
Bedroom Three (12' 1'' x 10' 1'' (3.68m x 3.07m))
With window to front elevation; radiator; built-in wardrobe.
Bedroom Four (12' 1'' x 9' 1'' (3.68m x 2.77m))
With window to front elevation; radiator; built-in wardrobe.
Family Bathroom (7' 0'' x 6' 7'' (2.13m x 2.01m))
With window to rear elevation; panelled bath with mixer shower attachment; low level w.C.; pedestal wash basin with mixer tap and tiled splashback; partly tiled walls; radiator; extractor fan.
Outside
To the rear of the property there is a paved patio and mainly lawned garden area with stone shingle borders with various planting and it is mainly enclosed by panelled fencing. Rear courtesy door leading into Integral Garage having power and light. To the front of the property there is a drive and a garden of mainly stone shingle.
Directions
Leaving our office on Silver Street proceed straight over onto Monks Road and onto Allenby Road. Proceed over the two mini roundabouts onto Outer Circle, turn right into Carlton Boulevard. Proceed over the next roundabout and at T junction turn right onto Blackfriars Road, turning left into the small cul-de-sac where the property can be found on the left hand side.
Property Location
Marketed by Newton Fallowell
Disclaimer Property descriptions and related information displayed on this page are marketing materials provided by Newton Fallowell. estateagents365.uk does not warrant or accept any responsibility for the accuracy or completeness of the property descriptions or related information provided here and they do not constitute property particulars. Please contact Newton Fallowell for full details and further information.


