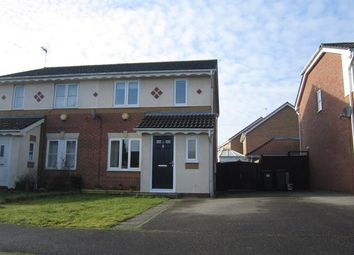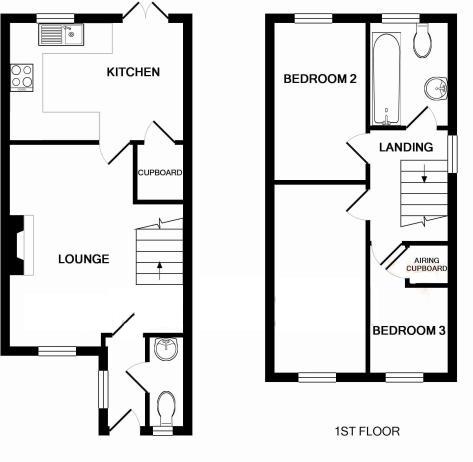Semi-detached house to rent in Lincoln LN4, 3 Bedroom
Quick Summary
- Property Type:
- Semi-detached house
- Status:
- To rent
- Price
- £ 150
- Beds:
- 3
- Baths:
- 1
- Recepts:
- 1
- County
- Lincolnshire
- Town
- Lincoln
- Outcode
- LN4
- Location
- Salters Close, Bracebridge Heath, Lincoln LN4
- Marketed By:
- Newton Fallowell
- Posted
- 2024-04-07
- LN4 Rating:
- More Info?
- Please contact Newton Fallowell on 01522 775114 or Request Details
Property Description
This delightful 3 bed semi detached house is located in a in cul-de-sac of the ever sought after Bracebridge Heath village just South of Lincoln City Centre. Bracebridge Heath enjoys easy access to St Johns primary, lsst Academy and good amenities including Tesco, Co-op, Post Office, gp Surgery Fish & Chip shop, take away food, hairdresser, fuel station etc. Accommodation briefly comprises Entrance lobby, Cloakroom, Lounge, Kitchen Diner, 3 Bedrooms and Family Bathroom. Outside, front garden and off road parking for up to two cars. Sorry, absolutely no smokers. Suit professionals. A pet may be considered with terms.
Entrance Lobby
With composite front door and upvc double glazed window to side aspect, laminate flooring, wall mounted radiator and doors to cloakroom/wc and lounge.
Cloakroom
With upvc double glazed window to front aspect, suite of white wc and washbasin in vanity unit, mosaic tile effect flooring.
Lounge (14' 6'' x 16' 1'' (4.42m x4.9m))
With upvc double glazed window to front aspect, fitted carpet, coal-effect electric fire in fire surround, 2 wall mounted central heating radiators, stairs to first floor and access through to kitchen diner.
Kitchen Diner (8' 3'' x 12' 10'' (2.51m x3.91m))
With upvc double glazed window to rear aspect and French Doors opening out to garden, laminate flooring, wall mounted central heating radiator, range of white fronted eye and base level units, worktops over, built in electric oven, built in electric hob, extractor over, sink and drainer, plumbing for washing machine, space for fridge freezer, space for table and chairs and door to under stair walk in storage cupboard.
Bedroom 1 (8' 3'' x 13' 6'' (2.51m x4.11m))
With double glazed window to front aspect, fitted carpet, white front fitted wardrobe, feature wallpapered wall, matching curtains, roller blind and wall mounted central heating radiator.
Bedroom 2 (8' 1'' x 11' 0'' (2.46m x3.35m))
With double glazed window to rear aspect, fitted carpetd and wall mounted central heating radiator.
Bedroom 3 (6' 0'' x 10' 1'' (1.83m x3.07m))
With double glazed window to front aspect, fitted carpet, door to airing cupboard containing emersion hot water tank, roller blind and wall mounted central heating radiator.
Bathroom
With frosted double glazed window to rear aspect, suite of white wc, washbasin in vanity unit and bath with Triton electric shower over, tile effect flooring and partly ceramic tiled walls/splash back.
Property Location
Marketed by Newton Fallowell
Disclaimer Property descriptions and related information displayed on this page are marketing materials provided by Newton Fallowell. estateagents365.uk does not warrant or accept any responsibility for the accuracy or completeness of the property descriptions or related information provided here and they do not constitute property particulars. Please contact Newton Fallowell for full details and further information.


