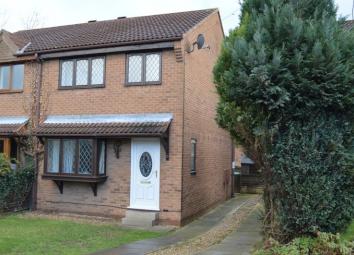Semi-detached house to rent in Knottingley WF11, 3 Bedroom
Quick Summary
- Property Type:
- Semi-detached house
- Status:
- To rent
- Price
- £ 144
- Beds:
- 3
- Baths:
- 1
- County
- West Yorkshire
- Town
- Knottingley
- Outcode
- WF11
- Location
- The Poplars, Knottingley WF11
- Marketed By:
- Crown Estate Agents
- Posted
- 2024-05-15
- WF11 Rating:
- More Info?
- Please contact Crown Estate Agents on 01977 308797 or Request Details
Property Description
Entrance Hall
Upvc entrance door, window to the side, stairs to first
floor and one central heating radiator.
Lounge 15' 4'' x 10' 5'' (4.67m x 3.18m)
To the front elevation with a feature bay window, understairs store cupboard, newly fitted carpet and
one central heating radiator
Kitchen/Diner 14' 11'' x 9' 10'' (4.55m x 2.99m)
To the rear elevation with Upvc access door leading
into the rear garden. There is a comprehensive
range of newly fitted base and wall units in a white
gloss finish with co ordinating grey work surfaces
and grey tiled splash backs there is a stainless steel
sink with mixer tap, plumbing for automatic washer
and a free standing gas cooker. Newly fitted
laminate flooring and one central heating radiator.
Landing
Side window. Airing cupboard housing hot water
cylinder tank and access to loft space.
Bedroom 1 13' 5'' x 8' 4'' (4.09m x 2.55m)
To the front elevation having newly fitted carpet and
one central heating radiator
Bedroom 2 11' 9'' x 8' 4'' (3.59m x 2.55m)
To the rear elevation having a newly fitted carpet
and one central heating radiator.
Bedroom 3 7' 5'' x 6' 2'' (2.27m x 1.89m)
To the front elevation. One central heating radiator
Bathroom 6' 3'' x 6' 3'' (1.90m x 1.91m)
Having a white suite comprising of panelled bath
with shower fitment from the taps, pedestal wash
hand basin and low flush WC. The walls are part
tiled and there is one central heating radiator.
Front Garden
Lawned area and paved driveway to the side
providing off street parking and access to the rear
garden.
Rear Garden
Fully enclosed rear garden with paved patio area
Property Location
Marketed by Crown Estate Agents
Disclaimer Property descriptions and related information displayed on this page are marketing materials provided by Crown Estate Agents. estateagents365.uk does not warrant or accept any responsibility for the accuracy or completeness of the property descriptions or related information provided here and they do not constitute property particulars. Please contact Crown Estate Agents for full details and further information.

