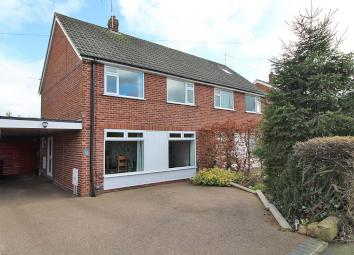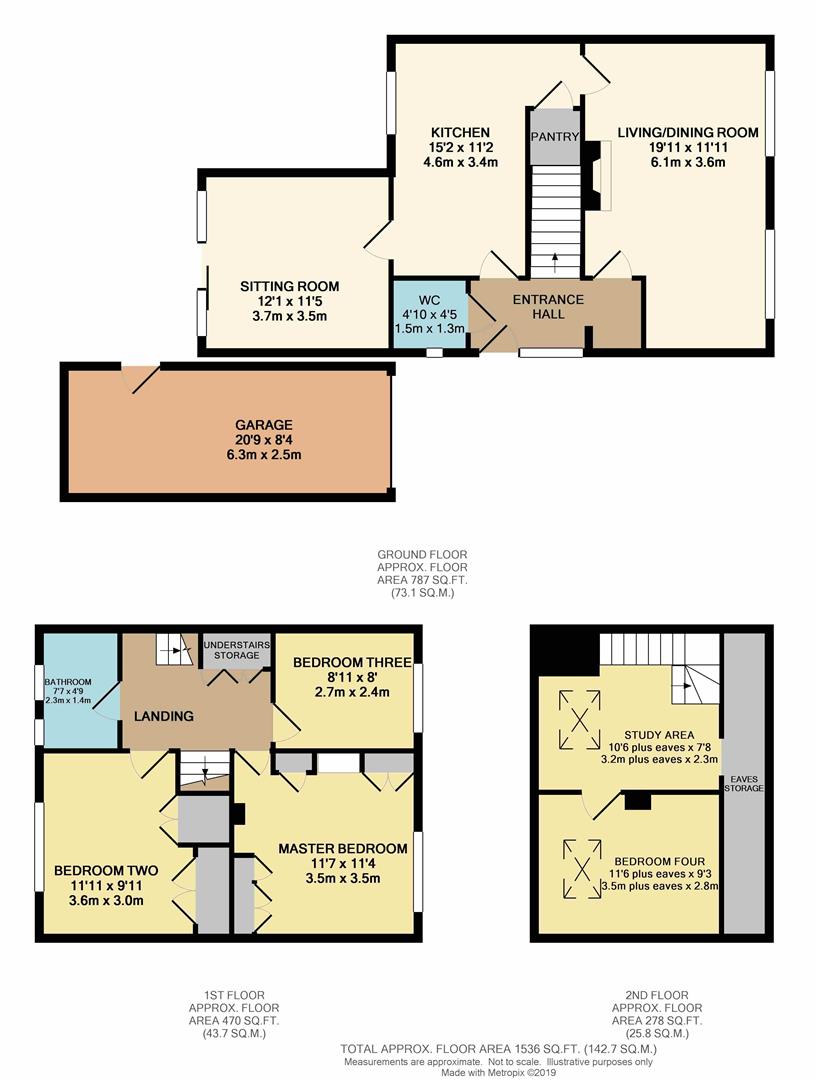Semi-detached house to rent in Knaresborough HG5, 4 Bedroom
Quick Summary
- Property Type:
- Semi-detached house
- Status:
- To rent
- Price
- £ 253
- Beds:
- 4
- Baths:
- 1
- Recepts:
- 2
- County
- North Yorkshire
- Town
- Knaresborough
- Outcode
- HG5
- Location
- Aspin Drive, Knaresborough HG5
- Marketed By:
- Nicholls Tyreman
- Posted
- 2024-05-07
- HG5 Rating:
- More Info?
- Please contact Nicholls Tyreman on 01423 578917 or Request Details
Property Description
A spacious four bedroom semi-detached family home in a popular residential area within close proximity of excellent schools, shops, and other general amenities including St James retail park.
The ground floor comprises: Entrance hall, cloakroom with wc, spacious living/dining room with two large windows to the front aspect and an open fire, modern shaker-style kitchen with gas hob and an integrated fridge freezer, dishwasher, oven and microwave, and an additional reception room overlooking the rear garden with a patio sliding door.
To the first floor are two double bedrooms with fitted wardrobes and cupboards, a good-sized single bedroom, house bathroom, and understairs storage.
To the second floor is a study/play area with velux window and access to eaves storage, and a double bedroom with velux window.
The front garden has mature shrubs and trees, a resin driveway with ample parking for three cars, and a covered car port leading to the single garage which has a side door leading to the rear garden.
The rear garden has a grass lawn with mature apple trees, two patio areas, one of which is sheltered with a wooden pergola, all being enclosed by shrubs, trees and boundary fencing.
Ground Floor
Entrance hallway...
Living/Dining Room (6.1 x 3.6 (20'0" x 11'9"))
Kitchen (4.6 x 3.4 (15'1" x 11'1"))
Sitting Room (3.7 x 3.5 (12'1" x 11'5"))
Wc (1.5 x 1.3 (4'11" x 4'3"))
First Floor
Landing...
Master Bedroom (3.5 x 3.5 (11'5" x 11'5"))
Bedroom Two (3.6 x 3 (11'9" x 9'10"))
Bedroom Three (2.7 x 2.4 (8'10" x 7'10"))
Bathroom (2.3 x 1.4 (7'6" x 4'7"))
Second Floor
Study Area (3.2 x 2.3 (10'5" x 7'6"))
Bedroom Four (3.5 x 2.8 (11'5" x 9'2"))
Eaves Storage
Outside
The front garden has mature shrubs and trees, a resin driveway with ample parking for three cars, and a covered car port leading to the single garage which has a side door leading to the rear garden.
The rear garden has a grass lawn with mature apple trees, two patio areas, one of which is sheltered with a wooden pergola, all being enclosed by shrubs, trees and boundary fencing.
Directions
HG5 8HH - From Harrogate follow the A661 and at the roundabout take the first exit onto the A658. At the St James retail park roundabout take the first exit, and on the second roundabout continue straight on, after the bridge turn left onto Fairfield Avenue and then turn left onto Aspin Drive, the property is on the left side at the top of the road.
Terms Of Tenancy
1. The property is offered on an assured shorthold tenancy agreement for a minimum of six months.
2. A returnable bond of £1,370 is required to be held for the duration of the tenancy.
3. The rent is exclusive of services.
4. The tenant is responsible for the cost of references and the tenancy arrangement fee, the cost being £180 including vat for the first applicant, £90 including vat for each further applicant and £90 including vat if a guarantor is required.
5. No smokers.
6. No pets.
7. Council Tax Band D, Council Tax 2018-2019 is £1,784.80
8. Available from 1st May 2019.
Property Location
Marketed by Nicholls Tyreman
Disclaimer Property descriptions and related information displayed on this page are marketing materials provided by Nicholls Tyreman. estateagents365.uk does not warrant or accept any responsibility for the accuracy or completeness of the property descriptions or related information provided here and they do not constitute property particulars. Please contact Nicholls Tyreman for full details and further information.


