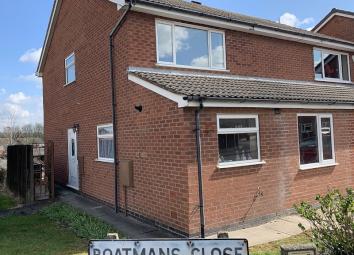Semi-detached house to rent in Ilkeston DE7, 3 Bedroom
Quick Summary
- Property Type:
- Semi-detached house
- Status:
- To rent
- Price
- £ 150
- Beds:
- 3
- Baths:
- 1
- Recepts:
- 2
- County
- Derbyshire
- Town
- Ilkeston
- Outcode
- DE7
- Location
- Boatmans Close, Ilkeston DE7
- Marketed By:
- Leaders - Cornmarket
- Posted
- 2024-03-31
- DE7 Rating:
- More Info?
- Please contact Leaders - Cornmarket on 01332 494492 or Request Details
Property Description
** coming soon, further details and pictures to follow**
Leaders are delighted to bring to the market this refurbished three bedroom semi-detached property situated in the popular location of Ilkeston. The property briefly comprises of two reception rooms and brand new kitchen to the ground floor and three bedrooms and family bathroom to the first floor. To the rear elevation of the property there is an enclosed garden. The property also benefits from having driveway parking to the front elevation.
*Rent excludes the Tenancy Deposit and any other charges or fees which are payable - upon further request information will be provided by the Agent*
4.85m (15'11) x 3.2m (10'6)
Spacious lounge with neutral décor and wood flooring, feature fire place, UPVC double glazed window to the rear elevation, radiator.
4.8m (15'9) x 2.36m (7'9)
Dining room with neutral décor and wood flooring, radiator, UPVC double glazed window to the front elevation.
4.83m (15'10) x 2.36m (7'9)
Brand new modern kitchen with neutral décor and vinyl flooring, range of units with matching work surfaces, hob/oven, extractor, radiator, 2x UPVC double glazed windows.
4.85m (15'11) x 2.82m (9'3)
Double bedroom with neutral décor and carpet, UPVC double glazed window to the rear elevation, radiator.
3.2m (10'6) x 2.54m (8'4)
Small double bedroom with neutral décor and carpet, UPVC double glazed window to the rear elevation, radiator.
2.92m (9'7) x 2.26m (7'5)
Good size bedroom with neutral décor and carpet, UPVC double glazed window to the rear elevation, radiator.
2.21m (7'3) x 1.68m (5'6)
Family bathroom with neutral décor and vinyl flooring, white three piece suite comprising of panelled bath with shower, WC, hand basin, UPVC double glazed window to the side elevation, radiator.
To the rear elevation of the property there is an enclosed rear garden.
To the front elevation the property benefits from having driveway parking for one car.
Property Location
Marketed by Leaders - Cornmarket
Disclaimer Property descriptions and related information displayed on this page are marketing materials provided by Leaders - Cornmarket. estateagents365.uk does not warrant or accept any responsibility for the accuracy or completeness of the property descriptions or related information provided here and they do not constitute property particulars. Please contact Leaders - Cornmarket for full details and further information.

