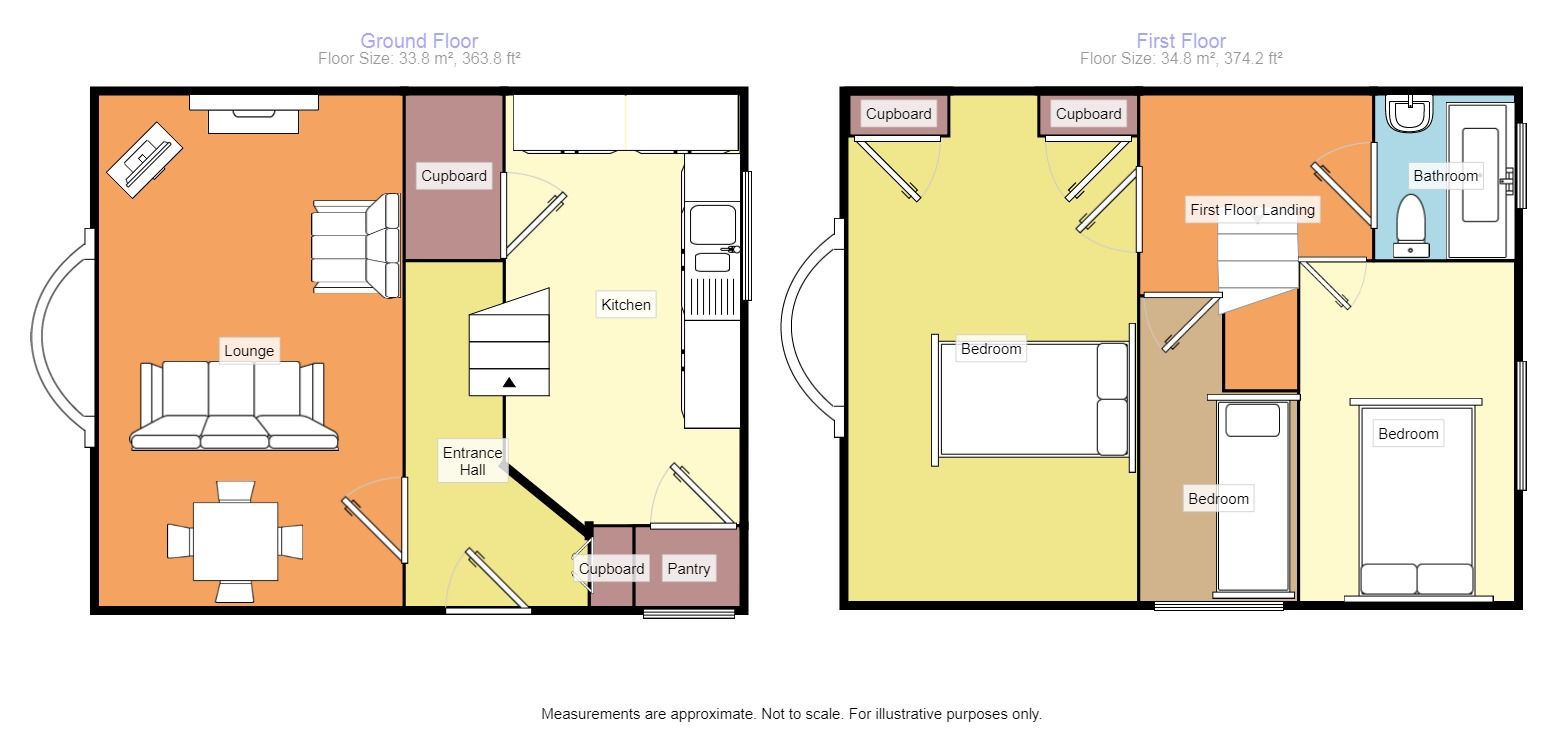Semi-detached house to rent in Guisborough TS14, 3 Bedroom
Quick Summary
- Property Type:
- Semi-detached house
- Status:
- To rent
- Price
- £ 133
- Beds:
- 3
- Baths:
- 1
- Recepts:
- 1
- County
- North Yorkshire
- Town
- Guisborough
- Outcode
- TS14
- Location
- Hollymead Drive, Guisborough TS14
- Marketed By:
- Reeds Rains
- Posted
- 2019-01-01
- TS14 Rating:
- More Info?
- Please contact Reeds Rains on 01287 658030 or Request Details
Property Description
Completely refurbished bay fronted three bedroom home which is conveniently located for the town centre. Ideal accommodation for a couple or young family with its immaculate interior, modern kitchen, bathroom and many lovely original features. Comprising of entrance hall, large lounge, fitted kitchen, bathroom with shower, two double bedrooms and a single bedroom. Outside there is an enclosed garden, the property also has a gas central heating system and double glazing. Internal viewing is essential of this well presented residence which is ideally situated for all the towns amenities.
Entrance Hall
Entrance door opens into the entrance hall with stairs rising to the first floor landing and cloaks cupboard.
Lounge (5.24m (max) x 4.32m (max))
Double glazed bay window, radiator, coving and electric fire with feature surround.
Kitchen (2.40m x 4.05m)
Fitted with a range of wall and base units with working surfaces above, single drainer sink unit, radiator, understairs storage cupboard, double glazed window and pantry with frosted double glazed window.
First Floor Landing
Stairs lead to the first floor landing with radiator.
Bedroom (3.57m x 4.69m)
Double glazed bay window, radiator and built in cupboards.
Bedroom (2nd) (2.42m x 3.32m)
Double glazed window and radiator.
Bedroom (3rd) (3.05m (max) x 1.6m)
Double glazed window and radiator.
Bathroom (1.62m x 1.54m)
Panelled bath with bath shower mixer over, low level WC, wash hand basin, frosted double glazed window and radiator.
Outside
There is a gated front garden and to the rear there is a paved and gravelled area, outside tap and gate to the rear alley.
/8
Property Location
Marketed by Reeds Rains
Disclaimer Property descriptions and related information displayed on this page are marketing materials provided by Reeds Rains. estateagents365.uk does not warrant or accept any responsibility for the accuracy or completeness of the property descriptions or related information provided here and they do not constitute property particulars. Please contact Reeds Rains for full details and further information.


