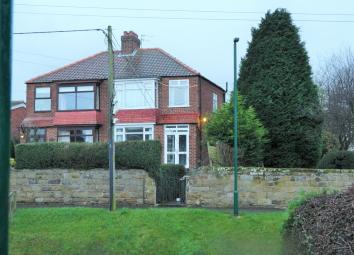Semi-detached house to rent in Guisborough TS14, 3 Bedroom
Quick Summary
- Property Type:
- Semi-detached house
- Status:
- To rent
- Price
- £ 127
- Beds:
- 3
- Baths:
- 1
- Recepts:
- 1
- County
- North Yorkshire
- Town
- Guisborough
- Outcode
- TS14
- Location
- Belmangate, Guisborough TS14
- Marketed By:
- Martin & Co Guisborough
- Posted
- 2019-05-04
- TS14 Rating:
- More Info?
- Please contact Martin & Co Guisborough on 01287 567973 or Request Details
Property Description
Ground floor
storm porch With uPVC French doors and tiled floor.
Lounge 13' 2" x 10' 8" (4.01m x 3.25m) To front aspect. Ceiling cornice, ceiling rose, central heating radiator and uPVC bay window.
Family / dining room 15' 9" plus alcoves x 10' 3" (4.8m x 3.12m) To rear aspect. Ceiling cornice, wood fire surround with tiled insert and conglomerate hearth incorporating gas fire, under stair cupboard housing Ideal gas central heating boiler, central heating radiator and French doors to the Garden Room.
Garden room 16' x 7' 3" (4.88m x 2.21m) To rear aspect. Tiled floor, uPVC windows and uPVC French doors to the rear garden.
Kitchen 9' 3" x 7' 6" (2.82m x 2.29m) To rear aspect. Wall, base and drawer units with beech effect fascia's, 1 1/2 bowl inset sink unit, mixer tap, tiled splash backs, laminate work surfaces, laminate flooring, central heating radiator and two uPVC windows.
Utility With plumbing for an automatic washing machine, vinyl flooring and two uPVC windows.
Ground floor WC Half tiled. White high level WC, wall mounted wash hand basin and uPVC window.
First floor
landing Ceiling cornice, loft access hatch and uPVC window.
Bedroom 1 13' 4" x 11' (4.06m x 3.35m) To front aspect. Ceiling cornice, central heating radiator and uPVC bay window.
Bedroom 2 11' x 10' 2" (3.35m x 3.1m) To rear aspect. Ceiling cornice, fitted cupboard, central heating radiator and uPVC window.
Bedroom 3 7' 9" x 7' 2" (2.36m x 2.18m) To front aspect. Ceiling cornice, over stair cupboard, central heating radiator and uPVC window.
Bathroom Half tiled. White suite comprising: Low level WC, pedestal wash hand basin, panelled bath with shower over, glazed side screen, ceiling cornice, heated towel rail, vinyl flooring and uPVC window.
Externally The property occupies an elevated site. The fence enclosed rear garden is mainly laid to lawn with paved patio area, pear, plum and apple trees, greenhouse and access to a walk way leading to Guisborough Town Centre.
Property Location
Marketed by Martin & Co Guisborough
Disclaimer Property descriptions and related information displayed on this page are marketing materials provided by Martin & Co Guisborough. estateagents365.uk does not warrant or accept any responsibility for the accuracy or completeness of the property descriptions or related information provided here and they do not constitute property particulars. Please contact Martin & Co Guisborough for full details and further information.


