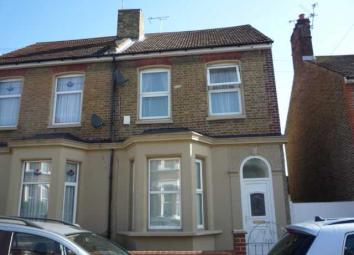Semi-detached house to rent in Gravesend DA12, 4 Bedroom
Quick Summary
- Property Type:
- Semi-detached house
- Status:
- To rent
- Price
- £ 335
- Beds:
- 4
- Baths:
- 2
- Recepts:
- 1
- County
- Kent
- Town
- Gravesend
- Outcode
- DA12
- Location
- Norfolk Road, Gravesend DA12
- Marketed By:
- Heritage
- Posted
- 2024-04-01
- DA12 Rating:
- More Info?
- Please contact Heritage on 01474 878285 or Request Details
Property Description
A four bedroom, semi detached family home close to the town centre and Gravesend railway station offering the high speed service into London. This charming character property benefits from UPVC double glazing, gfch and period features with spacious accommodation comprising of an entrance hall, large through lounge with two fireplaces, fitted kitchen, down-stairs shower room, en-suite cloakroom facilities, a large cellar suitable for use as an office or gym and a low maintenance rear garden. There are many amenities close by including the riverside leisure area and the A2/M2/M25 are all within easy reach. This property is offered on a long let to non smoking tenants only and is available immediately. Please call Heritage Estates to arrange a viewing today.
Entrance
Wrought iron gate leads into a small, brick wall enclosed courtyard type garden with wooden double gates for access to rear garden and garage.
UPVC double glazed door leads into the hallway, coir matting at entrance.
Hall
Stripped wooden flooring. Radiator.Stairs which are carpeted lead to the first floor. Doors leading to lounge and cellar. Decorative plasterwork.
Lounge Front (8.82m (28' 11") x 3.17m (10' 5"))
UPVC double glazed bay window to front & UPVC double glazed window to rear. Originally 2 reception rooms divided by original doors, these have now been opened to form a huge through lounge. Carpeted. Matching feature cast iron fireplaces and surrounds to front and rear of lounge and coal effect gas fires. Traditional coving and ceiling roses. 2 chandelier light fitments. Radiators.
Kitchen (4.24m (13' 11") x 2.43m (7' 11"))
UPVC double glazed window to either side. Mid wood style fitted kitchen with range of wall and base units. Radiator. Ceramic floor tiles. Inset 1&1/2 stainless steel sink. Built in oven, gas hob & extractor fan. Space for fridge/freezer & washing machine. UPVC double glazed back door.
Shower Room (2.29m (7' 6") x 2.41m (7' 11"))
Large shower tray with cubicle. White pedestal wash hand basin inset into vanity unit. White W.C. Fully tiled walls and floors. UPVC double glazed window to side with opaque patterned glass.
Cellar (4.31m (14' 2") x 3.95m (12' 11"))
Steps lead down to large double room with wooden style flooring. Additional storage at foot of stairs. Small window meaning cellar is vented. Lighting.
Gas and electric meters.
Bedroom 1 (4.87m (16' 0") x 3.94m (12' 11"))
2 UPVC double glazed windows to front. Stripped pine flooring. Lovely period cast iron fireplace & surround. Chandelier style lighting
Bedroom 2 (2.83m (9' 3") x 3.97m (13' 0"))
UPVC double glazed window to rear. Radiator under window. Carpeted. Built-in original cupboard/wardrobe. View to rear garden.
Bedroom 3 (2.58m (8' 6") x 2.45m (8' 0"))
UPVC double glazed window to rear. Wooden style veneer flooring. Radiator. Wardrobe & en-suite area extending beyond door by further 1.642m.
En-Suite Cloakroom
UPVC double glazed window with opaque patterned glass to side. Off white suite of W.C. & pedestal wash hand basin. Tiled floor and part tiled walls.
Bedroom 4 (Attic) (4.87m (16' 0") x 3.26m (10' 8"))
Door and carpeted stairs lead from landing. Carpet. UPVC double glazed window to rear. Sloped ceilings. Maximum head height is 1.954m. Eaves storage.
Rear Garden
Low maintenance paved area. Shed & store.
Parking
Parking - Garage to rear but access is only suitable for a very small car, motor cyle or bicycle. To the front there is on road parking with permits available from the local authority at around £15.00 tbc by Tenant with Gravesham Borough Council Parking Department on .
Post Code
DA12 2RX
Smoking is not permitted in this property.
Disclaimer
Please note these photographs were taken prior to the current tenants moving in to the property and need to be updated.
Property Location
Marketed by Heritage
Disclaimer Property descriptions and related information displayed on this page are marketing materials provided by Heritage. estateagents365.uk does not warrant or accept any responsibility for the accuracy or completeness of the property descriptions or related information provided here and they do not constitute property particulars. Please contact Heritage for full details and further information.

