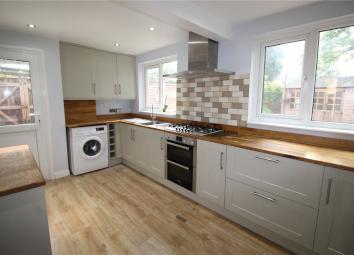Semi-detached house to rent in Gravesend DA12, 3 Bedroom
Quick Summary
- Property Type:
- Semi-detached house
- Status:
- To rent
- Price
- £ 277
- Beds:
- 3
- Baths:
- 1
- Recepts:
- 2
- County
- Kent
- Town
- Gravesend
- Outcode
- DA12
- Location
- Denton Street, Gravesend, Kent DA12
- Marketed By:
- Balgores Gravesend
- Posted
- 2024-04-01
- DA12 Rating:
- More Info?
- Please contact Balgores Gravesend on 01474 527805 or Request Details
Property Description
*** beautiful family home *** original fireplaces *** close to popular schools ***
Double fronted 3/4 bedroom house with versatile living accommodation. Very conventionally located to Gravesend Mainline Station and Town Centre, popular schools and easy access to A2 and M25.
Downstairs comprises of two reception rooms both with working fireplaces and one of which allows access to the kitchen.
Stunning modern fitted kitchen offering real wood work tops a range of wall and base units, 5 ring range gas hob, American fridge freezer and washer dryer.
Upstairs comprises of 3 double bedrooms all of which have neutral décor and fitted wardrobes, modern family bathroom with sink and vanity unit, bath, shower and low level flush. Also the landing has the added bonus of a window seat.
Rear garden offers side access, shed, a summer house, part laid lawn and gravel area.
Fully double glazed and central heating with new combi boiler.
** Please note that the property will be repainted throughout and have new laminate flooring in areas which are currently showing carpet.**
Kitchen (15' 8" x 8' 5")
Range of wall and base units, real wood worktop, Range gas hob, electric cooker, extractor, washing machine, American fridge freezer, tiled floor, two windows, radiator.
Lounge (13' 5" x 10' 4")
Working fire place, double glazed window, radiator, carpet.
Dining Room (13' 6" x 10' 4")
Window to front, radiator, working fire place, carpet.
Bathroom (6' 4" x 5' 7")
Window to rear, sink, vanity unit, bath with shower attachement, tiled floor, heated towel rail.
Master Bedroom (13' 7" x 9' 7")
Two built in wardrobes, window to front, fire place, radiator, carpet.
Bedroom 2 (10' 5" x 13' 6")
Built in cupboard, fireplace, window to front, radiator.
Bedroom 3 (8' 5" x 9' 1")
Window to rear, carpet, radiator, fitted wardrobe.
Garden (33' 7" x 27' 0")
Summer house, shed, part lawn, side access.
Property Location
Marketed by Balgores Gravesend
Disclaimer Property descriptions and related information displayed on this page are marketing materials provided by Balgores Gravesend. estateagents365.uk does not warrant or accept any responsibility for the accuracy or completeness of the property descriptions or related information provided here and they do not constitute property particulars. Please contact Balgores Gravesend for full details and further information.


