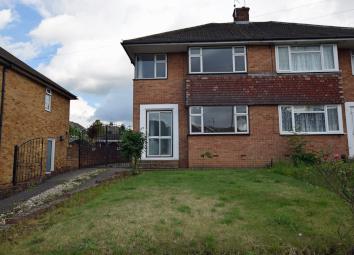Semi-detached house to rent in Gillingham ME8, 3 Bedroom
Quick Summary
- Property Type:
- Semi-detached house
- Status:
- To rent
- Price
- £ 277
- Beds:
- 3
- County
- Kent
- Town
- Gillingham
- Outcode
- ME8
- Location
- Maidstone Road, Gillingham ME8
- Marketed By:
- Harrisons Residential
- Posted
- 2024-04-26
- ME8 Rating:
- More Info?
- Please contact Harrisons Residential on 01636 616103 or Request Details
Property Description
Rent: £1,200 deposit £1,385
We are excited to present this three bedroom recently refurbished property in a popular area of Rainham. The property has been repainted with a new kitchen and bathroom with electric shower having been installed. The property benefits from separate kitchen, double glazing and gas fired central heating. Close to popular schools and local town centre this property is not to be missed.
Entrance hall
1.76m x 2.65m (5' 9" x 8' 8") Grey carpeted stairs, white walls
Lounge
3.39m x 4.19m (11' 1" x 13' 9") Open plan lounge dining room, cream coloured carpet, white walls, Double glazed windows, radiators.
Dining area
2.66m x 3.02m (8' 9" x 9' 11") Open plan with lounge sliding patio doors, cream carpet radiator.
Kitchen
2.48m x 2.99m (8' 2" x 9' 10") Newly fitted kitchen with space for cooker washing machine and fridge freezer,
First floor
landing
1.95m x 2.51m (6' 5" x 8' 3") Double glazed window to side. Built in storage cupboard over stairs.
Bedroom 1
2.98m x 4.13m (9' 9" x 13' 7") Double glazed window to front, radiator. Cupboard space
bedroom 2
0m x 0m (0' 0" x 0' 0") 3.25m x 3.32m (10' 8" x 10' 11") Double glazed window to rear, radiator. Cupboard housing boiler.
Bedroom 3
2.23m x 2.42m (7' 4" x 7' 11") Double glazed window to front, radiator.
Bathroom
1.67m x 1.94m (5' 6" x 6' 4") Access to loft space. Frosted double glazed window to rear. White 3 piece suite comprising pedestal wash hand basin, low level WC and panelled bath with electric shower over. Radiator.
Exterior
frontage
Driveway to side, leading to garage, providing off road parking,
Lawn area with established plants and shrubs.
Rear garden
Mainly laid to patio and lawn areas with established borders. Fenced and walled to boundaries. Outside tap.
Garage
Metal up and over door.
Property Location
Marketed by Harrisons Residential
Disclaimer Property descriptions and related information displayed on this page are marketing materials provided by Harrisons Residential. estateagents365.uk does not warrant or accept any responsibility for the accuracy or completeness of the property descriptions or related information provided here and they do not constitute property particulars. Please contact Harrisons Residential for full details and further information.


