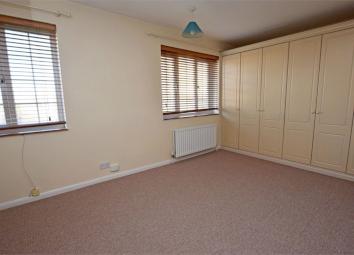Semi-detached house to rent in Gillingham ME8, 2 Bedroom
Quick Summary
- Property Type:
- Semi-detached house
- Status:
- To rent
- Price
- £ 202
- Beds:
- 2
- County
- Kent
- Town
- Gillingham
- Outcode
- ME8
- Location
- Russells Avenue, Rainham, Gillingham ME8
- Marketed By:
- Harrisons Residential
- Posted
- 2019-05-16
- ME8 Rating:
- More Info?
- Please contact Harrisons Residential on 01636 616103 or Request Details
Property Description
Rent £875.00 pcm, Deposit £1212.00 Tenant Application Fee £240.00 inc of VAT. Harrisons residential are delighted to offer for let this 2 bedroom semi detached house in Rainham, which benefits from close proximity to Rainham town centre and train station.
Let unfurnished the property comprises lounge, dining room and kitchen to the ground floor with bedroom and shower room to the first floor.
Externally the property benefit from a rear garden of approx 40' in depth and one parking space to thee front.
Sorry no housing benefit or pets.
EPC Rating "C"
Entrance hall
UPVC double glazed door to side, UPVC double glazed circular window to front, stairs to first floor landing, under stairs storage cupboard, laminate flooring.
Lounge
3.55m x 3.15m (11' 8" x 10' 4") UPVC double glazed window to front, gas coal effect fire, radiator, laminate flooring, opening to:
Dining room
2.75m x 2.72m (9' 0" x 8' 11") UPVC double glazed window to rear, radiator, laminate flooring.
Kitchen
2.68m x 2.48m (8' 10" x 8' 2") UPVC double glazed window to rear, UPVC double glazed door to rear garden, range of fitted units, integrated fridge, freezer, dishwasher, washing machine, oven and hob, stainless steel cooker canopy, built in storage cupboard.
First floor landing
UPVC double glazed window to side, access to roof space housing gas fired boiler supplying domestic hot water and central heating.
Bedroom 1
4.83m x 3.19m (15' 10" x 10' 6") 2 UPVC double glazed windows to front, range of fitted wardrobes, built in wardrobe, built in storage cupboard, radiator.
Bedroom 2
3.53m x 3.19m (11' 7" x 10' 6") UPVC double glazed window to rear, fitted wardrobes, radiator.
Shower room
UPVC double glazed window to rear, white suite comprising, shower cubicle, mains shower unit, fitted wash hand basin, WC, tiling to walls, heated towel rail.
Exterior
Front: Block paved drive/ car standing space, shrub borders.
Rear garden: Approximately 40' in depth mainly laid to lawn, block paved patio area, side pedestrian access. Brick built storage shed and additional timber shed. Fenced to boundaries.
Agent notes:
Please note the images on these details, save for the exterior shots, are library images.
Fees are Applicable
An administration fee is due when applying for this property. The amount payable depends on the number of applicants and/or guarantors.
Please make sure you have read and fully understand the terms and conditions before paying the administration fees, as these are non-refundable.
Single/joint application £240.00 inclusive of VAT
Each additional applicant or guarantor £50 inclusive of VAT
You must make sure the first month’s rent and deposit, equal to six (6) weeks rent are paid in cleared funds before the start of the tenancy.
Room
Property Location
Marketed by Harrisons Residential
Disclaimer Property descriptions and related information displayed on this page are marketing materials provided by Harrisons Residential. estateagents365.uk does not warrant or accept any responsibility for the accuracy or completeness of the property descriptions or related information provided here and they do not constitute property particulars. Please contact Harrisons Residential for full details and further information.


