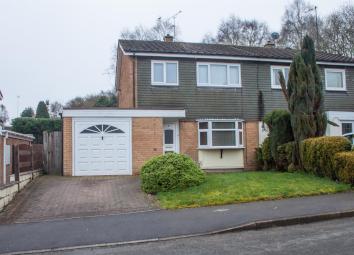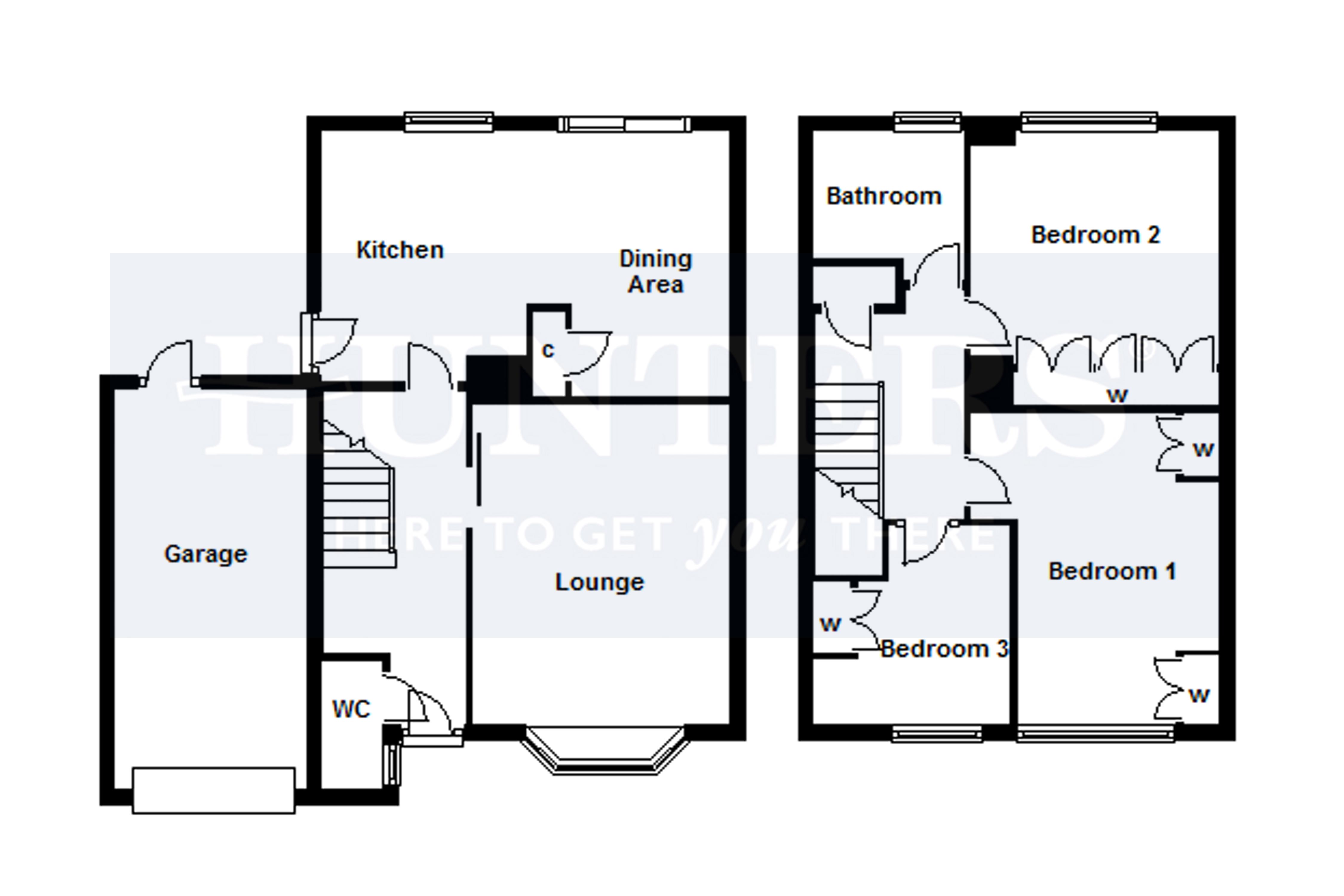Semi-detached house to rent in Cannock WS12, 3 Bedroom
Quick Summary
- Property Type:
- Semi-detached house
- Status:
- To rent
- Price
- £ 160
- Beds:
- 3
- County
- Staffordshire
- Town
- Cannock
- Outcode
- WS12
- Location
- Bentley Brook Lane, Cannock WS12
- Marketed By:
- Hunters - Burntwood
- Posted
- 2024-04-28
- WS12 Rating:
- More Info?
- Please contact Hunters - Burntwood on 01543 748897 or Request Details
Property Description
Hunters Burntwood are pleased to offer For Let this semi detached house which is situated in a small Cul-De-Sac and having the benefit of sealed unit double glazing and gas radiator central heating. The accommodation briefly comprises: Entrance hall, guest cloakroom, lounge with feature fireplace, fitted kitchen, dining area, landing, three bedrooms all with fitted wardrobes, bathroom and garage. Outside there is a front garden with driveway parking and enclosed rear garden.
Hall
having a sealed unit double glazed front entrance door, radiator, wooden floor and stairs to the first floor.
Guest cloakroom
fitted with a low level W.C., corner handbasin, 1/2 height ceramic wall tiling, side window and wooden floor.
Lounge
4.19m (13' 9") x 3.35m (11' 0")
having a sealed unit double glazed front bow window, double panel radiator, feature fireplace with electric fire, dado rail and TV aerial socket.
Kitchen
3.30m (10' 10") x 2.67m (8' 9")
fitted with a range of contemporary base, drawer & wall mounted units, round-edge work surfaces incorporating a 11/2 bowl sink top, 4 ring gas hob with cooker hood above, electric double oven, integral fridge/freezer, ceramic tiled splash-backs, ceramic tiled floor, sealed unit side door and sealed unit side window.
Dining area
3.48m (11' 5") x 2.69m (8' 10") (2.06m (6' 9") min)
having a sealed unit double glazed rear patio window with sliding door, storage cupboard, coats cupboard, double panel radiator and laminate floor.
Landing
having the cupboard containing the gas central heating boiler and ceiling hatch to the roof space.
Bedroom 1
4.09m (13' 5") x 3.25m (10' 8")
having a sealed unit double glazed front window, radiator, laminate floor, fitted bedroom furniture incorporating a double wardrobe, chest of drawers and bedside cabinets.
Bedroom 2
3.25m (10' 8") x 3.07m (10' 1")
having a sealed unit double glazed rear window, radiator, fitted bedroom furniture including wardrobes and dressing table.
Bedroom 3
2.59m (8' 6") x 2.59m (8' 6")
having a sealed unit double glazed front window, double panel radiator, fitted bedroom furniture with double wardrobe and chest of drawers.
Bathroom
fitted with a coloured suite incorporating a panel bath with electric shower above, pedestal hand basin, low level W.C., full ceramic tiling, radiator and ceramic tiled floor.
Garage
5.44m (17' 10") x 2.51m (8' 3")
with an up & over entrance door, rear door, light & power point and cold water tap.
Outside
To the front of the property is a brick paved drive with parking for several cars and lawned garden alongside. A side gate gives access to the rear garden which is enclosed by fencing and has a brick paved patio, security lights, bordered lawn & shed.
Property Location
Marketed by Hunters - Burntwood
Disclaimer Property descriptions and related information displayed on this page are marketing materials provided by Hunters - Burntwood. estateagents365.uk does not warrant or accept any responsibility for the accuracy or completeness of the property descriptions or related information provided here and they do not constitute property particulars. Please contact Hunters - Burntwood for full details and further information.


