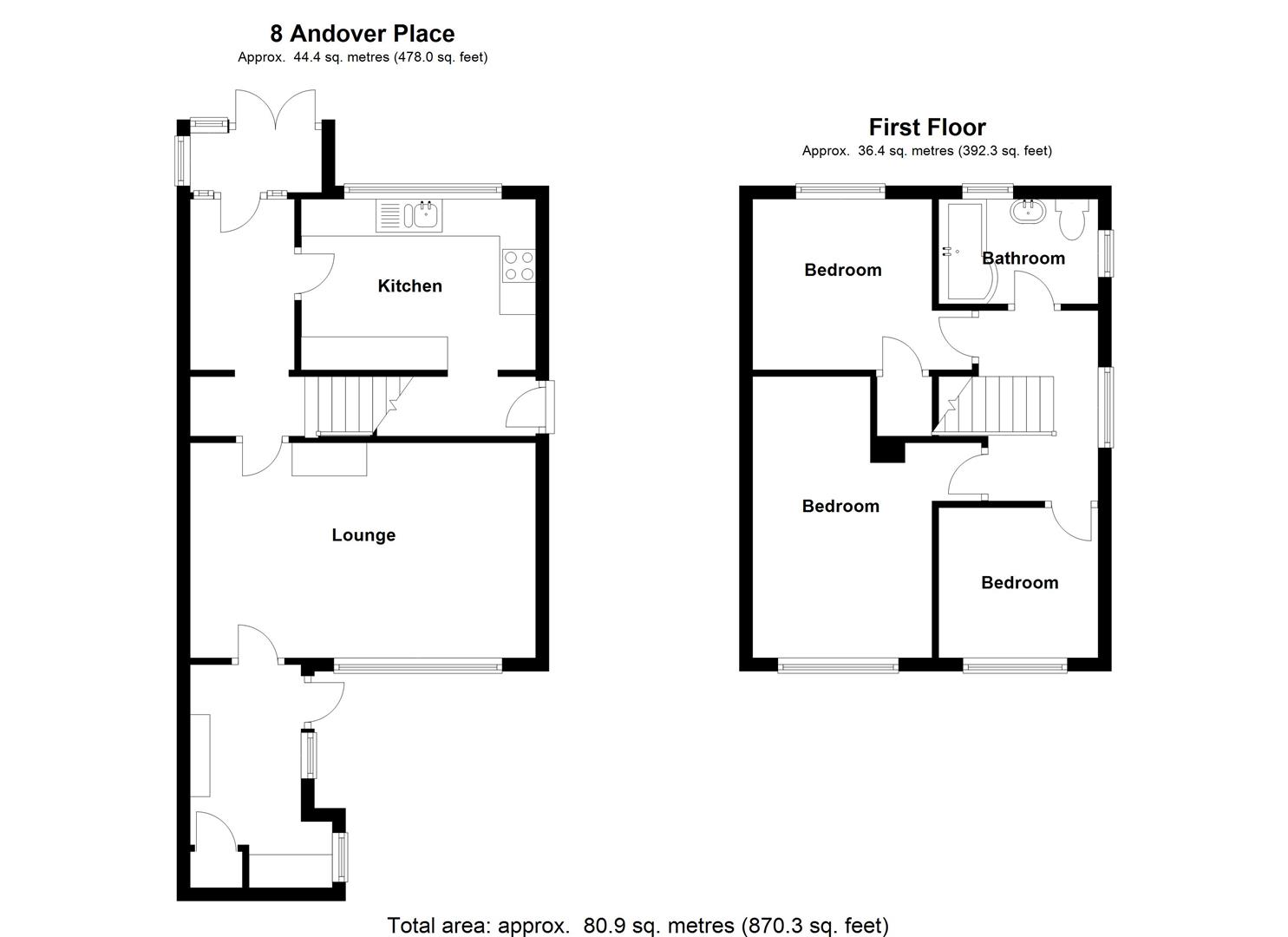Semi-detached house to rent in Cannock WS11, 3 Bedroom
Quick Summary
- Property Type:
- Semi-detached house
- Status:
- To rent
- Price
- £ 150
- Beds:
- 3
- Baths:
- 1
- Recepts:
- 1
- County
- Staffordshire
- Town
- Cannock
- Outcode
- WS11
- Location
- Andover Place, Cannock WS11
- Marketed By:
- Webbs Estate Agent
- Posted
- 2024-04-21
- WS11 Rating:
- More Info?
- Please contact Webbs Estate Agent on 01543 748939 or Request Details
Property Description
** refitted breakfast kitchen and bathroom ** spacious lounge diner ** utility room ** three bedrooms ** refitted bathroom ** landscaped rear garden ** Webbs Estate Agents are pleased to offer for rent a well presented property close to local shops and amenities in brief the property consists of porch, entrance hallway, refitted breakfast kitchen, spacious lounge diner, utility room. To the first floor there are three bedrooms and refitted family bathroom, externally the property has landscaped rear garden with gate to the side leading to the front.
Sorry No Pets, DSS or Smokers.
Entrance
The property has entrance porch with a further door leading into the entrance hallway comprising of wall mounted radiator, stairs rising to the first floor and doors leading to:
Breakfast Kitchen (3.618 x 3.508 (max measurments) (11'10" x 11'6" ()
Double glazed window facing the front elevation, having a range of wall, floor and draw units with roll top work surfaces over and incorporating sink and drainer, integrated oven, gas hob and extractor hood, space for under counter washing machine and tumble dryer, double glazed door to the side elevation and spot lights to the ceiling.
Lounge Diner (5.216 x 3.243 (17'1" x 10'7"))
Double glazed window facing the rear elevation overlooking the landscaped rear garden, wall mounted radiator, ceiling light point and a door leading to the utility room.
Utility (3.365 x 2.151 (11'0" x 7'0"))
Double glazed obscure door to the side leading out to the rear garden, a range of wall units with roll top work surfaces over and space for under counter appliances, laminate flooring and ceiling light points.
Landing
Double glazed obscure window facing the side elevation, loft access, ceiling light point and doors to:
Bedroom One (4.295 x 3.453 (14'1" x 11'3"))
Double glazed window facing the rear elevation, wall mounted radiator and ceiling light point.
Bedroom Two (2.693 x 2.608 (8'10" x 8'6"))
Having double glazed window facing the front elevation, wall mounted radiator and ceiling light.
Bedroom Three (2.39mx2.34m (7'10x7'8))
Double glazed window facing the rear elevation, wall mounted radiator and ceiling light point.
Bathroom (2.471 x 1.675 (8'1" x 5'5"))
Double glazed obscure windows facing the front and side, P shaped bath with electric shower over, concealed cistern WC, vanity unit with inset sink, part tiled walls and laminate flooring, spot light to ceiling.
Externally
Having landscaped rear garden with paved patio seating area and display borders and ornamental pond, the front of the property is laid to lawn and viewing on this property is strongly recommended to avoid disappointment.
Services
All main services are connected to the property but we would advise potential purchasers to make their own pre-contract enquiries.
Viewing
All viewings are to be arranged via the Agents on .
Mortgage
For no obligation mortgage advice please contact our independent financial advisor
Disclaimer
For clarification we wish to inform prospective purchasers that we have prepared these sales particulars as a general guide. We have not carried out a detailed survey nor tested the services, appliances and specific fittings. Room sizes should not be relied upon for carpets and furnishings.
Property Location
Marketed by Webbs Estate Agent
Disclaimer Property descriptions and related information displayed on this page are marketing materials provided by Webbs Estate Agent. estateagents365.uk does not warrant or accept any responsibility for the accuracy or completeness of the property descriptions or related information provided here and they do not constitute property particulars. Please contact Webbs Estate Agent for full details and further information.


