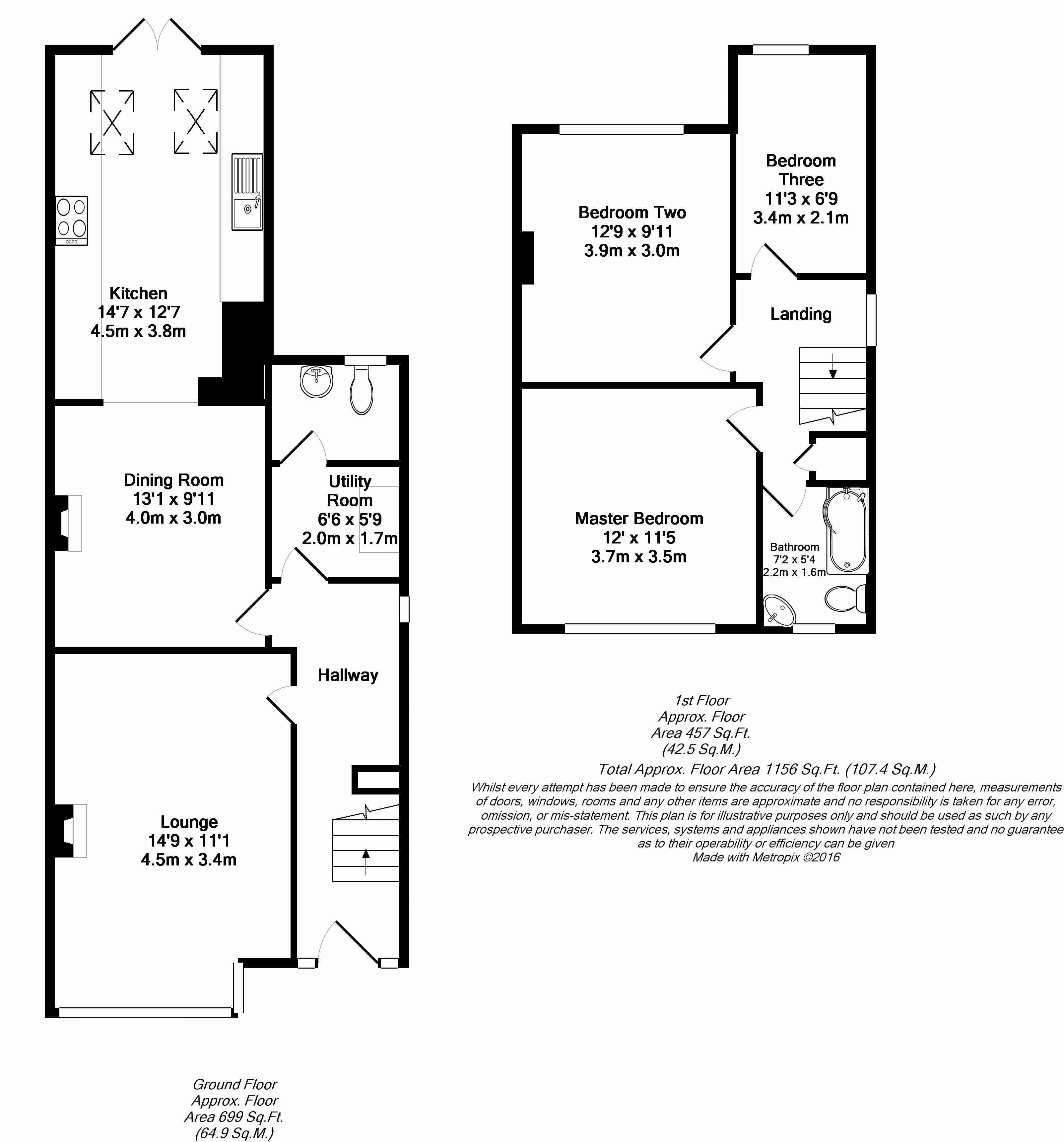Semi-detached house to rent in Bristol BS31, 3 Bedroom
Quick Summary
- Property Type:
- Semi-detached house
- Status:
- To rent
- Price
- £ 277
- Beds:
- 3
- Baths:
- 2
- Recepts:
- 2
- County
- Bristol
- Town
- Bristol
- Outcode
- BS31
- Location
- Albert Road, Keynsham, Bristol BS31
- Marketed By:
- Gregorys
- Posted
- 2019-05-12
- BS31 Rating:
- More Info?
- Please contact Gregorys on 0117 295 7498 or Request Details
Property Description
Available for occupation as of 14th January. A fine example of 1930's living greets you with this lovely three bedroom bay fronted property. This stunning upgraded semi detached home offers a tasteful blend of period charm with a sophisticated, modern edge, offering character both inside and out. The pretty brick exposed exterior welcomes you through into beautifully presented rooms to include its extended modern kitchen, benefiting from ample light from its southerly facing garden through french doors and Velux windows. Situated on an extremely sought-after road, this perfectly placed home sits within a short walking distance to Keynsham's high street and local primary school.
To the ground floor can be found a pleasant bay fronted lounge, dining room with brick exposed fireplace, extended modern kitchen, utility room and cloakroom. The first floor offers two well proportioned double rooms, a further single and a modern white suite bathroom. Accessible via French doors, the outside offers a beautiful exterior with a 'secret garden' feel with its mature, private garden backing on to playing fields. Off street parking for two cars at the front of this property further adds to its appeal. The property is offered on an unfurnished basis, however does include ;the kitchen white goods. The landlord will not accept tenants with pets, smokers or those receiving benefits.
Entrance Hallway
Double glazed entrance door and side panel window to the front aspect, stairs leading to the first floor with under stairs storage cupboard, wood flooring, radiator, double glazed window to the side aspect, doors to
Lounge (14' 9'' x 11' 1'' (4.49m x 3.39m))
(Measurement taken to the longest point) Double glazed window to the front aspect, feature gas fire and surround, radiator
Dining Room (13' 1'' x 9' 11'' (3.99m x 3.03m))
A feature exposed brick chimney breast with wood burning stove, radiator, large opening leading to the kitchen
Kitchen (14' 7'' x 12' 7'' (4.45m x 3.83m))
A contemporary fitted kitchen complete with high gloss black fitted base units with wood work surfaces over and matching up stand, 'Belfast' style sink unit with mixer tap over, integrated dishwasher, double oven, five ring gas hob with extractor hood over and glass splash back, space for an 'American'fridge / freezer, dual aspect double glazed windows to the side and rear aspects, a pair of 'Velux' windows to the rear aspect, double glazed 'French' doors leading to the rear garden, spot lighting, wood flooring
Utility Room (6' 6'' x 5' 9'' (1.98m x 1.74m))
Work surfaces with space and plumbing for a washing machine and tumble dryer, radiator, laminate flooring, doors leading to the cloakroom
Cloakroom
Two piece white suite comprising a low level wc and pedestal wash hand basin, laminate flooring, double glazed window to the rear aspect
First Floor Landing
Stairs leading from the ground floor, double glazed window to the side aspect, airing cupboard a 'Vaillant' combination boiler, loft hatch, doors to rooms
Bedroom One (12' 0'' x 11' 5'' (3.66m x 3.49m))
Double glazed window to the front aspect, radiator
Bedroom Two (12' 9'' x 9' 11'' (3.89m x 3.01m))
Double glazed window to the rear aspect, radiator
Bedroom Three (11' 3'' x 6' 9'' (3.42m x 2.05m))
Double glazed window to the rear aspect, radiator
Bathroom
A three piece white suite comprising a low level wc, wash hand basin and paneled bath with shower mixer taps, tiled splash backs, chrome heated towel radiator, vinyl flooring, coved ceiling, obscure double glazed window to the front aspect
Front Aspect
A driveway providing off street parking for two vehicles, borders of mature plants, trees and shrubs, side pedestrian access leading to the rear garden
Rear Aspect
A beautiful landscaped rear garden measuring in excess of 100ft and enjoying a southerly aspect. The 'French' doors from the kitchen open to an area of decking which in turn leads to a large expanse of lawn, mature plants, trees and shrubs border the garden with further areas of patio laid to paving and stone shingle.
Property Location
Marketed by Gregorys
Disclaimer Property descriptions and related information displayed on this page are marketing materials provided by Gregorys. estateagents365.uk does not warrant or accept any responsibility for the accuracy or completeness of the property descriptions or related information provided here and they do not constitute property particulars. Please contact Gregorys for full details and further information.


