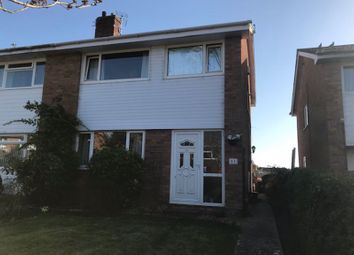Semi-detached house to rent in Bristol BS48, 3 Bedroom
Quick Summary
- Property Type:
- Semi-detached house
- Status:
- To rent
- Price
- £ 219
- Beds:
- 3
- Baths:
- 1
- Recepts:
- 2
- County
- Bristol
- Town
- Bristol
- Outcode
- BS48
- Location
- Nightingale Gardens, Nailsea, Bristol BS48
- Marketed By:
- Parkers Estate Agents
- Posted
- 2024-04-06
- BS48 Rating:
- More Info?
- Please contact Parkers Estate Agents on 01275 317583 or Request Details
Property Description
A well presented 3 bedroomed semi detached home in quiet residential location and close to amenities
Accommodation
Entrance hall, lounge, dining room, kitchen, three bedrooms, bathroom, single garage, parking, front and rear gardens.
Location To Find
Proceeding from Nailsea on the Clevedon Road B3138 and take the turning on the left in to Pound Lane. Go past the schools and park in the layby opposite Nightingale Gardens on the left. Walk up the pedestrian walkway to the front of Nightingale gardens the property is on the right.
Entrance
UPVC door to large entrance hall with cloaks hanging space. Radiator, Under stairs cupboard.
Lounge (12' 10'' x 10' 11'' (3.91m x 3.32m))
Radiator. Door to hall, through to Dining Room
Dining Room (10' 5'' x 8' 8'' (3.17m x 2.64m))
With UPVC sliding patio doors to gardens. Radiator. Door to kitchen.
Kitchen (11' 1'' x 9' 3'' (3.38m x 2.82m))
Range of fitted white fronted base and drawer units with work surfaces over, stainless steel sink and drainer with mono mixer tap over, tiled surround. Range of wall cupboards. Plumbing for washing machine. Space for upright fridge/freezer, Beko electric oven with extractor fan over. UPVC door to garden.
Bedroom 1 (12' 11'' x 8' 9'' (3.93m x 2.66m))
Range of wooden fronted fitted wardrobes and cupboards with hanging and shelving space. Radiator.
Bedroom 2 (9' 11'' x 10' 8'' (3.02m x 3.25m))
Ceiling fan. Radiator.
Bedroom 3 (7' 8'' x 8' 10'' (2.34m x 2.69m))
Radiator. Built in cupboard.
Bathroom
White suite comprising panelled bath with Shower Force electric shower over, tiled surround, pedestal wash hand basin, low level wc., glazed window, vinyl floor. Cupboard housing hot water cylinder and immersion heater.
Outside - Single Garage
With up and over door, light and power.
Front Gardens
Laid to lawn with mature shrubs and borders. Paved pathway to front door and side access to rear gardens.
Rear Gardens
Laid to lawn, gravel and part paved, established shrubs, fenced and enclosed. Gate to garage. Outside tap.
Property Location
Marketed by Parkers Estate Agents
Disclaimer Property descriptions and related information displayed on this page are marketing materials provided by Parkers Estate Agents. estateagents365.uk does not warrant or accept any responsibility for the accuracy or completeness of the property descriptions or related information provided here and they do not constitute property particulars. Please contact Parkers Estate Agents for full details and further information.

