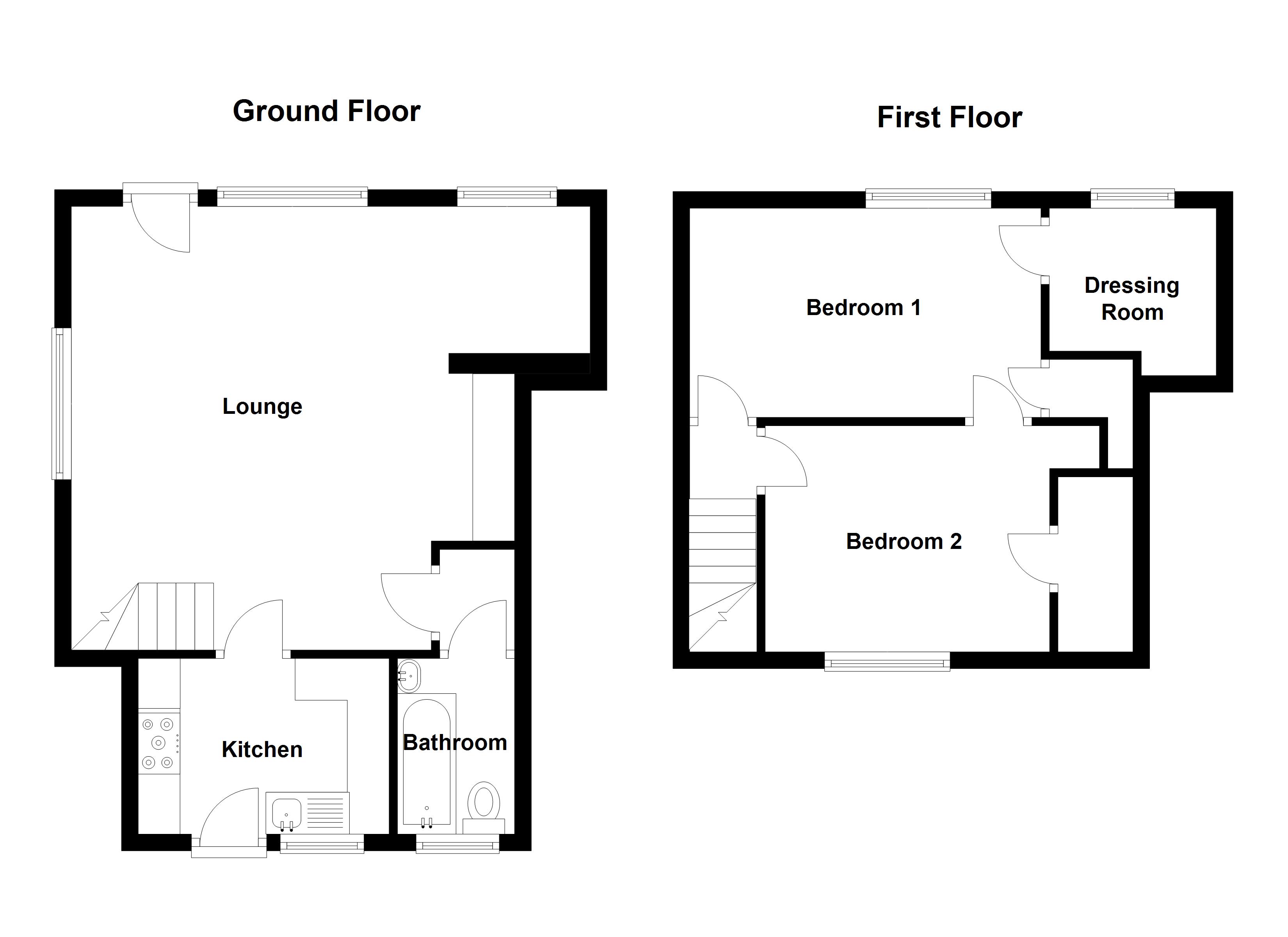Semi-detached house to rent in Braintree CM77, 2 Bedroom
Quick Summary
- Property Type:
- Semi-detached house
- Status:
- To rent
- Price
- £ 254
- Beds:
- 2
- Baths:
- 1
- Recepts:
- 1
- County
- Essex
- Town
- Braintree
- Outcode
- CM77
- Location
- Coggeshall Road, Bradwell, Braintree CM77
- Marketed By:
- Kings Property
- Posted
- 2018-12-05
- CM77 Rating:
- More Info?
- Please contact Kings Property on 01376 816985 or Request Details
Property Description
Onley Cottage is a very individual cottage with a wealth of charm and period features. This property is noted as 1869 but is believed to be much older. A truly exquisite inglenook fireplace represents a focal point of the main room, beams throughout the property demonstrating the wonderful character and latched doors hiding storage space. A cottage garden, leads out to open countryside and the river blackwater. Off road parking for two at the front a great advantage.
Location
The property is located in the village of Bradwell on the A120. The road gives good access to Braintree town and also a direct connection to the A12 and colchester. Braintree has a main line railway link that provides a direct connection to Londons Liverpool street. The A120 connects to the M11 and provides access to stansted.
Lounge 5.03m (16'6) x 4.22m (13'10)
With additional recess of 6’9 x 3’11 Window to the side and to the front with second window in the recess to the front. "Quarry" tiled floors, radiator. Stunning feature full inglenook fireplace with exposed red brick surround, large oak bressummer, quarry hearth and inset wood burner. Exposed beams to the walls and ceiling. Under stairs cupboard. Door to the front, with fantastic original features and lock. Raised area within the recess with shelving and exposed large floor boards, latch door to inner lobby, with built in cupboards.
Kitchen 3m (9'10) x 2.11m (6'11)
Stable style door to the rear and window to the rear over looking the cottage garden. Perfectly appropriate kitchen, with hand made units to fit the period. With cupboards and draws. Enamel sink and period style taps. Space for appliances, tiled walls and floor.
Bathroom
Frosted window to the rear, with extractor. Wood floor, panel bath with telephone style mixer/Shower. Independent shower with screen. Toilet and sink in recess with cupboards below and mirror cupboard above, tiled walls. Radiator.
Landing
Landing with window to the rear. Further exposed beams.
Bedroom One 4.24m (13'11) x 2.49m (8'2)
Secondary glazed window to the front. Exposed beams to the walls and smooth ceiling, latch doors to built in storage, radiator.
Access to the boarded loft space from a walk in wardrobe. Window to the front, with hanging and shelving, radiator. Steps to the loft, exposed floor boards. Exposed beams
Bedroom Two 3.18m (10'5) x 2.46m (8'1)
Window to the rear with countryside views. Latch doors for storage cupboards in the eves to one wall with good storage space, Exposed red brick wall with recess alcove shelving. Exposed beams, radiator, folding latch door.
Rear Garden
Side gate with access and storage, with secure gate to the front.
Patio which leads to the lawn and raised decking to the side with pergola over. Oil tank situated just beyond. Stocked with established trees and shrubs with barked borders and log retaining edging. Security lights. Feature period out building for garden storage believed to be the original bake house for the village. A gate to the rear leads out to an area of open shrubs. A small path leads to a shared deck and place to launch a small boat on to the river blackwater. Or to enjoy the open fields and countryside views.
The access to the river and rights of use will need to be established via the legal representative.
Front garden
To the front is a driveway laid to block paving with parking for several cars, there is outside lighting and fencing the the boundaries, established shrubs form a screen from the road. A beautiful detailed storm canopy leads to the front door.
The owner of the property will supply the oil for the property. The oil boiler provides both the central heating and the hot water
Application/Reference Fees:
Single Application £150 + VAT (£180 Inclusive of VAT)
Joint Application £275 + VAT (£330 Inclusive of VAT)
Additional Tenants £100 + VAT (Per Tenant) (£120 inclusive of VAT)
Guarantors £100 + VAT (£120 Inclusive of VAT)
Permitted Occupier £100 + VAT (£120 inclusive of VAT) per permitted occupier
Standard Deposit -One and half month rent in advance
Inventory Check in/out Fee £150 + VAT (£180 Inclusive of VAT)
Disclaimer: The owner of the property has made us aware that the property is a Grade II listed building and advise on how this effects the property may need to be taken
These particulars do not nor constitute part of, an offer of contract. All descriptions, dimensions, reference to condition necessary permissions for use and occupation and other details contained herein are for general guidance only and prospective purchasers should not rely on them as statements or representation of fact and satisfy themselves as to their accuracy. Kings property employees or representatives do not have any authority to make or give any representation or warranty or enter into any contract in relation to the property.
Property Location
Marketed by Kings Property
Disclaimer Property descriptions and related information displayed on this page are marketing materials provided by Kings Property. estateagents365.uk does not warrant or accept any responsibility for the accuracy or completeness of the property descriptions or related information provided here and they do not constitute property particulars. Please contact Kings Property for full details and further information.


