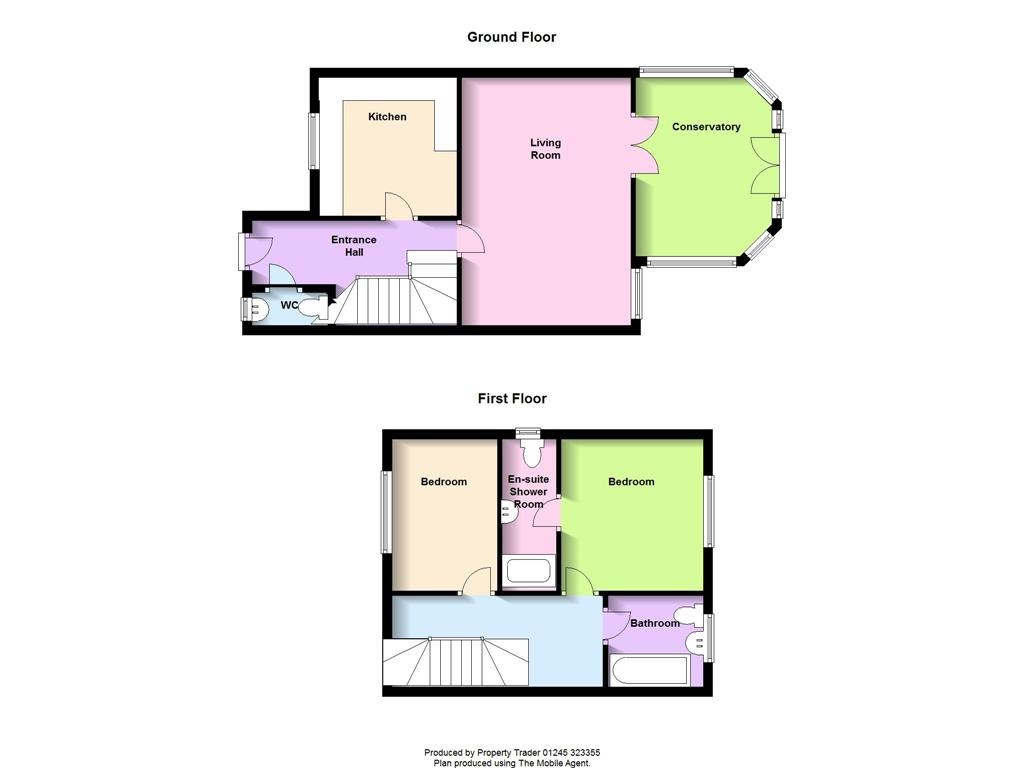Semi-detached house to rent in Braintree CM77, 2 Bedroom
Quick Summary
- Property Type:
- Semi-detached house
- Status:
- To rent
- Price
- £ 190
- Beds:
- 2
- County
- Essex
- Town
- Braintree
- Outcode
- CM77
- Location
- Framlingham Way, Great Notley, Braintree CM77
- Marketed By:
- Hamilton Piers
- Posted
- 2024-04-01
- CM77 Rating:
- More Info?
- Please contact Hamilton Piers on 01245 378576 or Request Details
Property Description
***open house - Saturday 9th March - 11AM - 12PM***
Hamilton Piers, Notley's Local Property Experts, are delighted to offer to let this semi detached house with two bedrooms and en suite, plus conservatory, a spacious lounge, garage & parking.
Available from 18th April -
call to view.
The property is situated in a quiet turning on the sought after Great Notley Garden Village, just a short walk from all the local amenities, schools, and the 100 acre Discovery Centre.
The accommodation, with approximate room sizes, is as follows:
Ground floor:-
entrance hall:
Stairs to first floor, radiator, carpet to floor and smooth coved ceiling.
Cloakroom:
Opaque window to front, low level WC, wash hand basin with tiled splashbacks, carpet to floor and smooth coved ceiling.
Kitchen: (9? 10? X 9? 6?)
Double glazed window to front, range of matching base and wall units with roll top edged work surfaces incorporating a butlers sink with tiled splashbacks, built-in double electric oven with gas hob and extractor hood over, integrated dishwasher and space for washing machine, wall mounted cupboard housing boiler, tiled flooring and smooth ceiling with sunken spotlights.
Lounge: (17? 6? X 11? 9?)
Double glazed window to rear, feature fireplace with electric fire, radiator, television point, carpet to floor and smooth coved ceiling. French doors to Conservatory.
Conservatory: (10? 2? X 9? 7?)
Part UPVC part brick built with glass roof, laminate flooring and French doors to rear garden.
First floor accommodation:
Landing:
Double glazed window to front, smoke detector, loft access, airing cupboard, radiator, carpet to floor and smooth coved ceiling with sunken spotlights.
Master bedroom: (10? 7? X 10? 0?)
Double glazed window to rear, built-in wardrobes, radiator, carpet to floor and smooth coved ceiling.
En-suite to master:
Opaque double glazed window to side, double shower, low level WC, pedestal wash hand basin with tiled splashbacks, shaver point, radiator, carpet to floor and smooth ceiling with sunken spotlights.
Bedroom two: (10? 7? X 7? 4?)
Double glazed window to front, built-in wardrobes, radiator, carpet to floor and smooth coved ceiling.
Family bathroom:
Opaque double glazed window to rear, panelled bath with central mixer taps and shower attachment over, low level WC, pedestal wash hand basin with tiled splashbacks, shaver point, radiator, carpet flooring and smooth ceiling with sunken spotlights.
Exterior:
The fenced rear garden is mainly laid to lawn with a patio area, flower and shrub borders, outside tap and outside lighting fitted. Access to garage and gate to front.
There is a single garage with eaves storage, up and over door and power and lighting fitted.
Agents notes
If you have any further questions regarding this property, please call .
Provisional details - awaiting vendors approval
Property Location
Marketed by Hamilton Piers
Disclaimer Property descriptions and related information displayed on this page are marketing materials provided by Hamilton Piers. estateagents365.uk does not warrant or accept any responsibility for the accuracy or completeness of the property descriptions or related information provided here and they do not constitute property particulars. Please contact Hamilton Piers for full details and further information.


