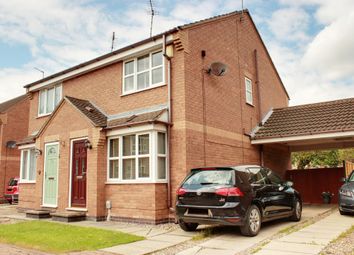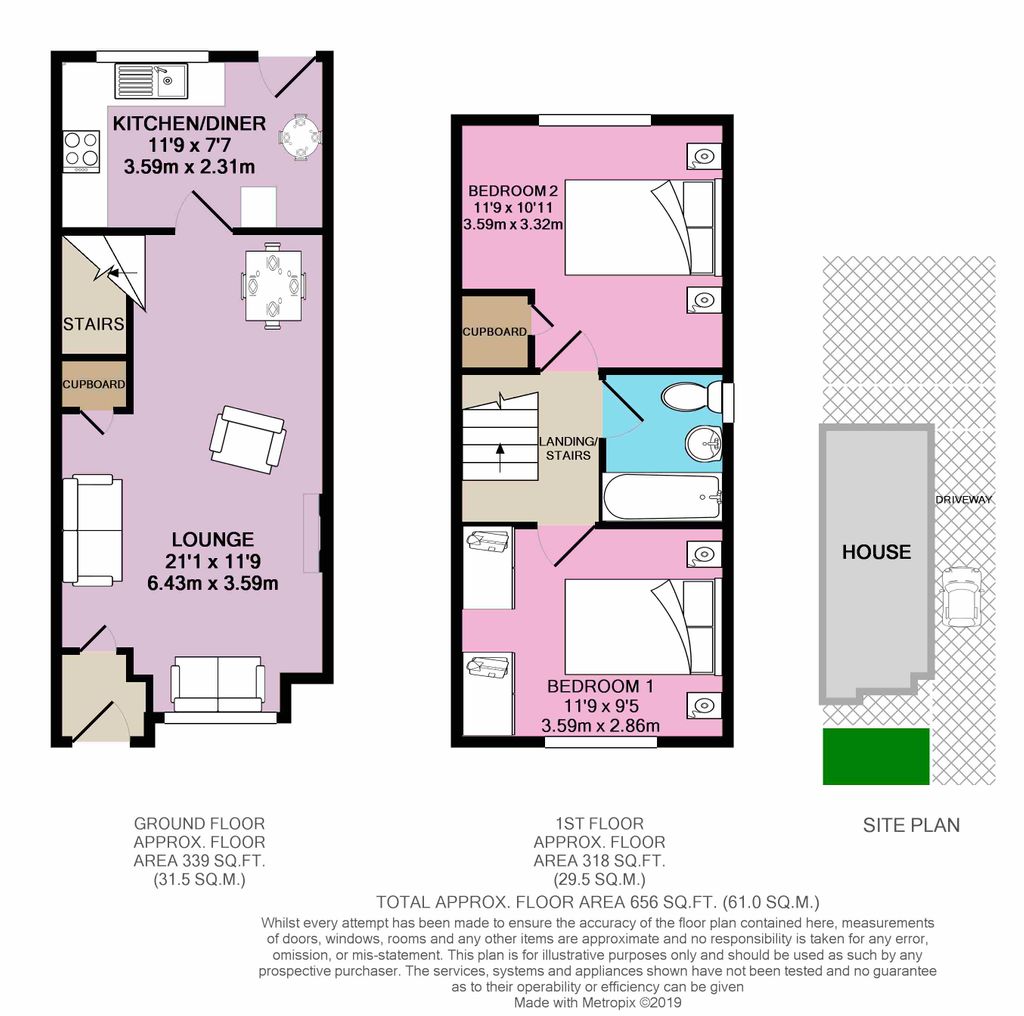Semi-detached house to rent in Beverley HU17, 2 Bedroom
Quick Summary
- Property Type:
- Semi-detached house
- Status:
- To rent
- Price
- £ 150
- Beds:
- 2
- Baths:
- 1
- Recepts:
- 1
- County
- East Riding of Yorkshire
- Town
- Beverley
- Outcode
- HU17
- Location
- Cottage Mews, Beverley HU17
- Marketed By:
- EweMove Sales & Lettings - Beverley
- Posted
- 2024-04-27
- HU17 Rating:
- More Info?
- Please contact EweMove Sales & Lettings - Beverley on 01482 763863 or Request Details
Property Description
Fabulous opportunity to rent in Beverley. This gem is hidden away in a quiet cul de sac and just 5 minutes walk from town centre and the railway station with driveway parking for 2 cars and a private rear garden. Landlord requires a Guarantor in addition to a Bond. Long term rental only.
How lovely to live so centrally and yet at the same time in such a quiet location. Cottage Mews is a cul de sac just off Morton Lane, Beverley. This 2 bed semi detached house is neutrally decorated throughout and ready to welcome its new tenants.
Off road parking this close to the town centre is at a premium so it's good to see you can get 2 cars on the driveway.
To the downstairs are the entrance hallway, lounge and kitchen diner. A doorway from the kitchen takes you out to the rear garden - low maintenance thanks to it being brick sett.
To the upstairs are 2 double bedrooms and the bathroom.
One of the bedrooms has fitted wardrobes and the other has a built in cupboard.
Please take a moment to study our 2D and 3D colour floor plan and browse through our photographs. If you are looking to rent long term and can provide a Guarantor in addition to a Bond please call us and we will be very happy to arrange to show you around once current restrictions have been lifted. In the meantime a video walk through is available upon request.
This property includes:
- Entrance Hall
Carpeted. Dado rail. Coving. - Lounge
6.43m x 3.59m (23 sqm) - 21' 1" x 11' 9" (248 sqft)
Carpeted. Adams style fire place. Gas fire inset. Under stairs cupboard. Dado rail. Coving. - Kitchen / Dining Room
3.59m x 2.31m (8.2 sqm) - 11' 9" x 7' 6" (89 sqft)
Laminate flooring. A range of fitted wall and base cabinets. Built in oven. Gas hob with stainless steel cooker hood over. Stainless steel sink/drainer. Mixer tap. - Landing
Carpeted. Loft hatch. - Bedroom 1
3.59m x 2.86m (10.2 sqm) - 11' 9" x 9' 4" (110 sqft)
Double. Carpeted. Fitted furniture. - Bedroom 2
3.59m x 3.32m (11.9 sqm) - 11' 9" x 10' 10" (128 sqft)
Double. Carpeted. Deep storage. - Bathroom
2.06m x 1.67m (3.4 sqm) - 6' 9" x 5' 5" (37 sqft)
Vinyl flooring. White suite. Bath with shower over. Hand wash basin. WC. Chrome heated towel rail. - Driveway
Pavers/gravel. Parking for 2 cars. - Front Garden
Lawn. - Rear Garden
Majority brick sett. Timber fencing marks the boundary. Outside tap.
Please note, all dimensions are approximate / maximums and should not be relied upon for the purposes of floor coverings.
Additional Information:
Band C
Band D (55-68)
Please Note: A deposit/bond of £650 is required, as well as a suitable Guarantor for this property.
Marketed by EweMove Sales & Lettings (Beverley) - Property Reference 30019
Property Location
Marketed by EweMove Sales & Lettings - Beverley
Disclaimer Property descriptions and related information displayed on this page are marketing materials provided by EweMove Sales & Lettings - Beverley. estateagents365.uk does not warrant or accept any responsibility for the accuracy or completeness of the property descriptions or related information provided here and they do not constitute property particulars. Please contact EweMove Sales & Lettings - Beverley for full details and further information.


