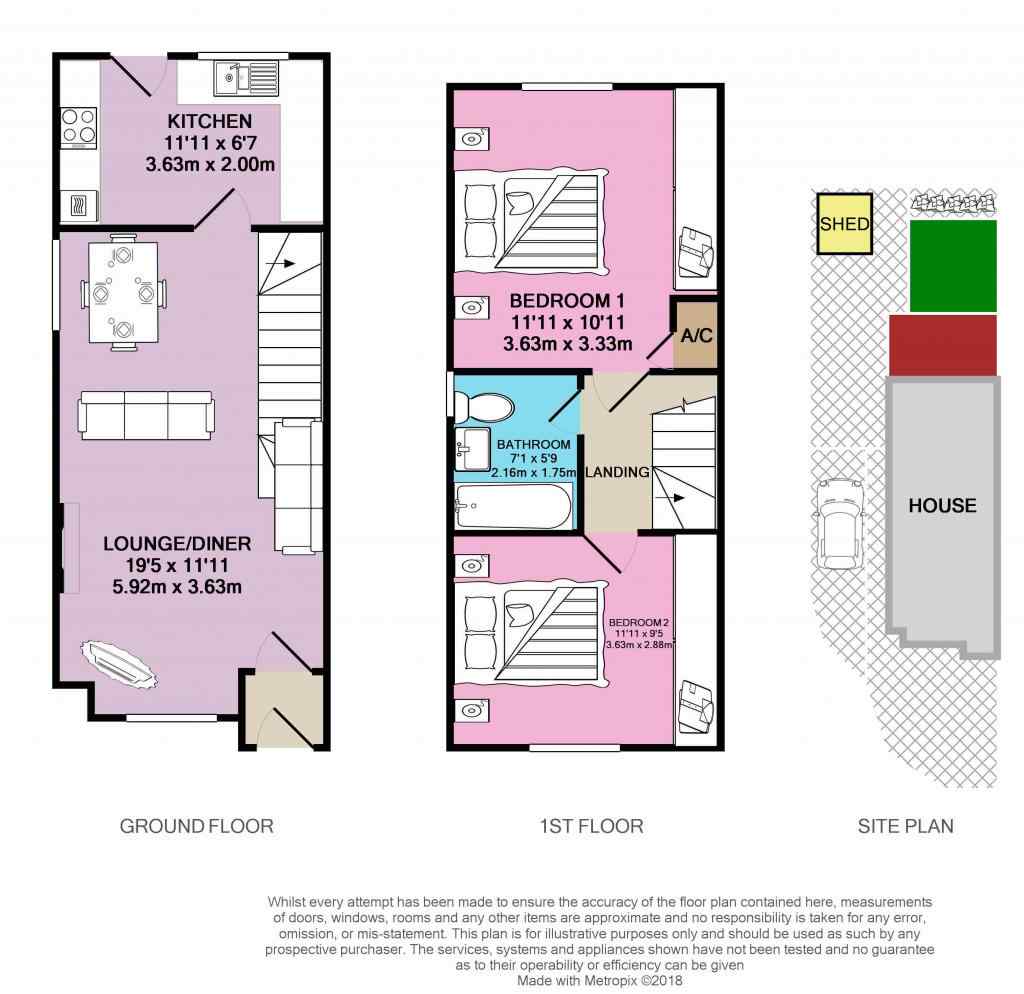Semi-detached house to rent in Beverley HU17, 2 Bedroom
Quick Summary
- Property Type:
- Semi-detached house
- Status:
- To rent
- Price
- £ 144
- Beds:
- 2
- Baths:
- 1
- Recepts:
- 1
- County
- East Riding of Yorkshire
- Town
- Beverley
- Outcode
- HU17
- Location
- Bramble Garth, Beverley HU17
- Marketed By:
- EweMove Sales & Lettings - Beverley
- Posted
- 2019-01-27
- HU17 Rating:
- More Info?
- Please contact EweMove Sales & Lettings - Beverley on 01482 763863 or Request Details
Property Description
Available end of January 2019. This modern, well presented 2 bed semi detached house on Bramble Garth, north west of Beverley with off road parking for 2 cars and a garden is waiting to welcome its new tenants - could it be you? Landlord requires a guarantor.
If you're looking to move to Beverley but can't afford to get on the housing ladder as yet this is surely the next best thing. You could soon be calling this lovely property home.
To the ground floor is the porch - that takes the worst of the weather - the entrance hallway, lounge diner and kitchen.
The lounge diner is a good size and there's plenty of room to the rear for a table and chairs.
The kitchen has a good range of fitted base and wall cabinets and a built in oven. There is space for a washing machine and a doorway leads out onto the rear garden.
The rear garden is a mix of decking, gravel and lawn and there is a useful shed. Timber fencing marks the boundary. The driveway to the side provides off road parking for two cars.
Upstairs are two bedrooms - both doubles - plus the family bathroom. Both bedrooms have built in storage - always a bonus.
Please take a moment to study our 2D and 3D colour floor plans and browse through our photographs. If you would like to view this property please call us and we will arrange an appointment for you.
This home includes:
- Lounge Diner
5.92m x 3.63m (21.4 sqm) - 19' 5" x 11' 10" (231 sqft)
Laminate flooring. Coving. Fireplace. Stairs off. - Kitchen
3.63m x 2m (7.2 sqm) - 11' 10" x 6' 6" (78 sqft)
Laminate flooring. A range of fitted base and wall cabinets. Built in oven. Space for white goods. Single bowl sink/drainer. Mixer tap. Door to rear garden. - Landing
- Bedroom 1
3.63m x 3.33m (12 sqm) - 11' 10" x 10' 11" (130 sqft)
Double. Laminate flooring. Fitted wardrobes. Airing cupboard. - Bedroom 2
3.63m x 2.88m (10.4 sqm) - 11' 10" x 9' 5" (112 sqft)
Double. Laminate flooring. Fitted wardrobes. - Bathroom
2.16m x 1.75m (3.7 sqm) - 7' 1" x 5' 8" (40 sqft)
Laminate flooring. White suite. Bath with shower over. Hand washbasin. WC. Wall cabinet. - Front Garden
Gravel. - Driveway
Tarmac. Parking for 2 cars. - Rear Garden
A mix of raised decking, lawn and gravel. Timber fencing marks the boundary.
Please note, all dimensions are approximate / maximums and should not be relied upon for the purposes of floor coverings.
Additional Information:
- Gas Central Heating
- Double Glazing
- Council Tax:
Band B - Energy Performance Certificate (EPC) Rating:
Band D (55-68)
Marketed by EweMove Sales & Lettings (Beverley) - Property Reference 21000
Property Location
Marketed by EweMove Sales & Lettings - Beverley
Disclaimer Property descriptions and related information displayed on this page are marketing materials provided by EweMove Sales & Lettings - Beverley. estateagents365.uk does not warrant or accept any responsibility for the accuracy or completeness of the property descriptions or related information provided here and they do not constitute property particulars. Please contact EweMove Sales & Lettings - Beverley for full details and further information.


