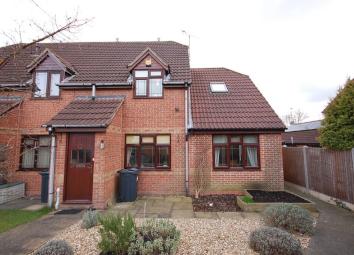Semi-detached house to rent in Belper DE56, 2 Bedroom
Quick Summary
- Property Type:
- Semi-detached house
- Status:
- To rent
- Price
- £ 156
- Beds:
- 2
- Baths:
- 2
- Recepts:
- 3
- County
- Derbyshire
- Town
- Belper
- Outcode
- DE56
- Location
- Bramble Way, Kilburn, Belper DE56
- Marketed By:
- Your Move - Attenborough & Co
- Posted
- 2019-03-05
- DE56 Rating:
- More Info?
- Please contact Your Move - Attenborough & Co on 01773 549052 or Request Details
Property Description
* Extended Two Bedroom House * Spacious Living Accommodation * Lounge * Dining Room * Ensuite and Family Bathroom * Conservatory * Off Street Parking * Unfurnished * EPC rating C * Available April * Employed or Retired Only * No pets * No children * No Smokers
Hallway
With single window to front elevation, ceramic floor tiles and radiator.
Kitchen (3.06m x 3.58m)
Fitted with range of wall, base and drawer units with beech work surfaces, inset stainless steel sink and drainer, tiled splashbacks, integrated four ring electric hob and double oven with extractor fan plus fridge freezer and slimline dishwasher. Double glazed windows to rear and side elevations, wood effect laminate flooring and double radiator.
Rear Lounge (3.65m x 3.86m)
With sliding patio door to conservatory, wood effect laminate flooring, radiator and understairs storage.
Dining Room (3.07m x 3.66m)
With double glazed windows to front and side elevations, wood effect laminate flooring and radiator.
Front Lounge (3.45m x 3.62m)
With double glazed window to front elevation, carpet to floor and double radiator. Adam style wooden surround with inset gas fire and marble hearth.
Conservatory (3.17m x 2.63m)
With double glazed windows on dwarf wall, ceramic floor tiles with underfloor heating and ceiling light and fan.
Landing
With double glazed window, wood effect laminate flooring, radiator and fitted storage cupboards.
Bedroom 1 (3.07m x 3.40m)
With double glazed window to rear elevation, fitted wardrobe and dressing table to one wall, carpet to floor and radiator.
En-Suite (3.09m x 2.55m)
Fitted with modern three piece suite comprising shower enclosure with electric shower, pedestal wash hand and low level flushing WC, wood effect laminate flooring, chrome ladder effect radiator, extractor fan, shaver socket and double glazed Velux window to rear elevation.
Bedroom 2 (2.7m x 3.7m)
With double glazed window to front elevation, fitted wardrobe and matching bedside cabinets, wood effect laminate flooring and radiator.
Bathroom (3.08m (over bath) x 1.9m (minimum))
Modern three piece suite comprising bath with shower attachment, vanity unit with basin and low level flushing WC, washing machine, extractor fan, wood effect laminate flooring, chrome ladder effect radiator and double glazed Velux window to front elevation
Outside
To the rear of the property is a private garden with decked patio area and paving with low maintenance borders and garden shed. To the front of the property there are two parking spaces one of which is shared.
117303/3
Property Location
Marketed by Your Move - Attenborough & Co
Disclaimer Property descriptions and related information displayed on this page are marketing materials provided by Your Move - Attenborough & Co. estateagents365.uk does not warrant or accept any responsibility for the accuracy or completeness of the property descriptions or related information provided here and they do not constitute property particulars. Please contact Your Move - Attenborough & Co for full details and further information.

