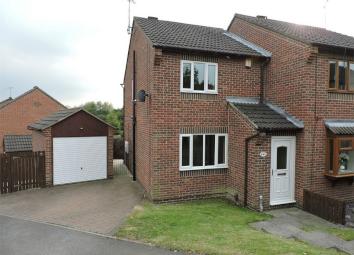Semi-detached house to rent in Alfreton DE55, 2 Bedroom
Quick Summary
- Property Type:
- Semi-detached house
- Status:
- To rent
- Price
- £ 130
- Beds:
- 2
- County
- Derbyshire
- Town
- Alfreton
- Outcode
- DE55
- Location
- Gray Fallow, South Normanton, Alfreton, Derbyshire DE55
- Marketed By:
- Derbyshire Properties
- Posted
- 2019-04-16
- DE55 Rating:
- More Info?
- Please contact Derbyshire Properties on 01773 420876 or Request Details
Property Description
Derbyshire Properties are delighted to offer to the rental market this extremely well presented two bedroom semi-detached home occupying a popular residential location on the sought after Broadmeadows development. The property benefits from a gas fired central heating system, uPVC double glazed windows, block paved driveway and a single detached garage. The accommodation briefly comprises: Entrance hall, a spacious lounge, fitted kitchen with integrated oven and hob, first floor landing, two bedrooms and an attractive bathroom. Outside there is a garden area to the front and a low maintenance rear garden with decking. No pets – non smokers – employed only (subject to satisfactory references). Available 20th May 2019
Ground Floor
Hall
A uPVC double glazed front entrance door opens into the entrance hall with a central heating radiator, telephone point and door leads through to the lounge.
Lounge
14' x 12' 1" (4.27m x 3.68m) A well presented sitting room with a uPVC double glazed window to the front elevation, feature fire surround with a brushed metal inset electric fire, open staircase rising to the first floor accommodation with useful storage cupboard under, television aerial point, central heating radiator and open access to the kitchen.
Kitchen
12' 8" x 6' 7" (3.86m x 2.01m) with a uPVC double glazed window to the rear elevation. Appointed with a range of beech effect fitted wall and base cupboards with drawers, black granite effect rolled edge work tops incorporating a stainless steel 1¼ bowl sink unit with mixer tap, integrated four ring electric hob with matching electric oven under and extractor canopy over, complementary mosaic style splashback wall tiling, plumbing for an automatic washing machine, space for a refrigerator, a wall mounted Baxi gas central heating boiler, porcelain floor tiles, central heating radiator a uPVC double glazed door to the rear garden.
First Floor
Landing
With loft access and doors lead to:
Bedroom 1
12' 7" x 8' 7" (3.84m x 2.62m) plus door alcove, with a uPVC double glazed window to the front elevation and central heating radiator.
Bedroom 2
12' 7" x 10' 6" (3.84m x 3.20m) with a uPVC double glazed window to the rear elevation, central ehating radiator and a built-in overstairs storage cupboard with hot water cylinder and shelving.
Bathroom
9' x 4' 10" (2.74m x 1.47m) Appointed with a modern white suite including a panelled bath with mixer tap, electric shower unit and glazed shower screen, pedestal wash hand basin with mixer tap and low flush WC, partial ceramic wall tiling and a uPVC double glazed window to the side elevation.
Outside
Front Garden
At the front of the property there is a lawned area with shrubs planted to the borders, block paved driveway to the side providing access to a brick built detached single garage. There is a gate at the side of the garage with access to the rear garden.
Detached Garage
With pitched tiled roof, up-and-over door to the front, power and lighting.
Rear Garden
At the rear of the house there is a paved patio area, gravelled low maintenance garden with steps leading onto a timber decked area with some conifers planted to the borders and fencing to the perimeter.
Property Location
Marketed by Derbyshire Properties
Disclaimer Property descriptions and related information displayed on this page are marketing materials provided by Derbyshire Properties. estateagents365.uk does not warrant or accept any responsibility for the accuracy or completeness of the property descriptions or related information provided here and they do not constitute property particulars. Please contact Derbyshire Properties for full details and further information.

