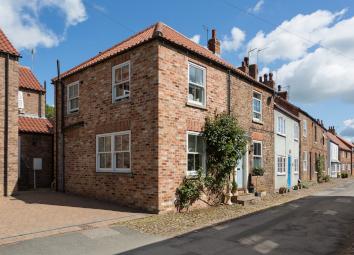Semi-detached house for sale in York YO61, 3 Bedroom
Quick Summary
- Property Type:
- Semi-detached house
- Status:
- For sale
- Price
- £ 395,000
- Beds:
- 3
- Baths:
- 2
- Recepts:
- 2
- County
- North Yorkshire
- Town
- York
- Outcode
- YO61
- Location
- Dunroyal, Helperby, York YO61
- Marketed By:
- Williamsons
- Posted
- 2024-04-10
- YO61 Rating:
- More Info?
- Please contact Williamsons on 01347 820034 or Request Details
Property Description
Mileages: York – 18 miles, Easingwold – 7 miles, Thirsk – 12 miles, Boroughbridge – 6 miles (Distances Approximate)
A beautifully presented 3 Bedroomed double fronted late Georgian Cottage, sympathetically renovated and skilfully extended complemented by a generous rear garden extending to 95 feet in length with off-road parking.
With double glazed sliding sash windows, a wood burner and open fire, oil fired central heating and quality appointments throughout.
Ground Floor; Staircase Lobby, Sitting Room, Family Room, fitted Kitchen with Dining Area.
First-Floor; Landing, Master Bedroom En Suite Shower Room/WC, 2 Further Double Bedrooms, Luxury 4-piece House Bathroom.
Outside; Off-Road Parking for 2 Vehicles, Walled Patio, Long Enclosed Lawned Rear Garden with Garden Store.
An early viewing is highly recommended to fully appreciate this attractive, spacious and beautifully appointed 3 bedroomed cottage which enjoys a quiet backwater of Helperby yet within walking distance of local village amenities with ease of access onto the A19 and A1M for travel further afield.
A panelled and glazed Entrance Door opens to a staircase lobby with an inner door opening to;
sitting room, which has an attractive brick fireplace with cast wood burning stove set on a stone plinth and flanked by custom made cabinets with shelves, moulded cornice and sliding sash window to front elevation.
Fitted kitchen, with dining area, extending to 18'4 in length, comprehensively fitted with a range of cream Shaker style fittings complemented by oak preparatory work surfaces with a central 1½ bowl stainless steel sink unit having swan mixer tap and side drainer flanked by double glazed sliding sash windows overlooking the generous lawned rear garden, integral wine rack, fridge and freezer, washer dryer, dishwasher, 5-ring ceramic hob with glass and stainless steel chimney style extractor, travertine tiled mid-range and matching wall cupboards, adjoining double oven. (3'10 x 3'7, ) central oak island having cupboard and drawers under and breakfast bar and oak surface. Deep understairs storage cupboard, travertine tiled floor, panelled and glazed side access door to the rear courtyard and gardens beyond.
Inner door to; family room, extending to 21'0, and featuring an attractive wide oak fireplace with cast horseshoe grate and working fire set on a quarry tile hearth.
From the Reception Hall, stairs with a handrail rise to the first-floor landing.
Master bedroom, enjoys a delightful outlook over the extensive lawned garden towards woodland, extensive range of built-in wardrobes revealing hanging rails and shelves.
En suite shower room, with walk-in double shower with full height travertine tiling and plumbed shower, pedestal wash hand basin and low suite WC, heated towel radiator, travertine floor.
Bedroom 2, has A pretty Georgian basket fireplace with timber mantel and surround, deep wardrobe cupboard with a shelf and airing cupboard, loft access.
Bedroom 3, enjoys a dual aspect with distant views towards farmland.
The house bathroom, has a white four-piece suite comprising; a shower cubicle with travertine tiled walls and plumbed shower, shaped and panelled bath with travertine tiled surround, pedestal wash hand basin, low suite WC and matching tiled floor, heated towel radiator.
Outside
West End, enjoys a delightful position with a cobbled forecourt area and adjoining double width block paved driveway with gated access to A paved courtyard, with steps leading up to a generous rear garden (extending to 95 feet in length, ) with useful wooden garden shed having light and power and an adjoining dog pen.
Location
The historic conservation village of Helperby is well located and readily accessible to York, Boroughbridge, and Easingwold. The village offers a general store, public house, post office, doctors' surgery, church and primary schooling. It is readily accessible to Thirsk and Teesside via the A19, and for travel further afield via the A1(M).
Postcode
YO61 2PY.
Council tax band – D
Tenure
Freehold.
Services
Water, Electricity, Drainage, Oil-Fired Central Heating.
Directions
From Easingwold, proceed out along the Raskelf Road to Raskelf, and continue towards Helperby and Brafferton. On entering the village, follow the road around to the left onto Main Street, turn right by the fountain and continue along Dunroyal, West End is positioned on the right-hand side, identified by the Williamsons 'For Sale' board.
Viewing
Strictly by prior appointment through the selling agents, 'Williamsons'
Tel: Fax: Email:
Property Location
Marketed by Williamsons
Disclaimer Property descriptions and related information displayed on this page are marketing materials provided by Williamsons. estateagents365.uk does not warrant or accept any responsibility for the accuracy or completeness of the property descriptions or related information provided here and they do not constitute property particulars. Please contact Williamsons for full details and further information.

