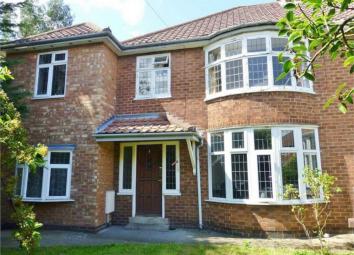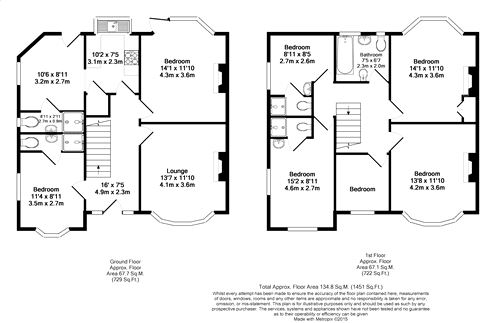Semi-detached house for sale in York YO31, 7 Bedroom
Quick Summary
- Property Type:
- Semi-detached house
- Status:
- For sale
- Price
- £ 400,000
- Beds:
- 7
- County
- North Yorkshire
- Town
- York
- Outcode
- YO31
- Location
- Forest Way, Stockton Lane, York YO31
- Marketed By:
- Churchills Estate Agents
- Posted
- 2024-05-14
- YO31 Rating:
- More Info?
- Please contact Churchills Estate Agents on 01904 409912 or Request Details
Property Description
No forward chain! Premium location! A substantial traditional style semi-detached house currently run as an investment property with seven letting rooms. The good size living accommodation briefly comprises; entrance hall, lounge, fitted kitchen, utility room, ground floor shower room, two ground floor bedrooms, first floor landing, five further bedrooms and first floor bathroom/WC. Externally the property benefits from driveway, garage and lawned rear gardens. An internal viewing of this super investment property is strongly recommended.
Directions
Proceed out of York from Monkgate over roundabout onto Heworth Green, take the 2nd turning over next roundabout onto Stockton Lane and Forest Way is the 2nd turning on the right.
Ground Floor
Entrance Hall
Entrance door, radiator, doors to...
Lounge
14' 7" x 11' 9" (4.44m x 3.58m)
Double glazed window to front, radiator.
Kitchen
10' 9" x 7' 6" (3.28m x 2.29m)
With a range of fitted wall and base mounted units with work surfaces over, sink and drainer unit, space for appliances.
Utility
10' 6" x 9' (3.20m x 2.74m)
Double glazed windows to side and rear, door to rear garden.
Shower Room
Walk-in shower cubicle, wash hand basin, low level WC.
Bedroom 1
10' 8" x 8' 11" (3.25m x 2.72m)
Windows to front and side, radiator, door to en-suite shower room.
Bedroom 2
Window to rear, radiator.
First Floor
Landing
Doors to...
Bedroom 3
14' 6" x 11' 10" (4.42m x 3.61m)
Bay window to front, feature fireplace.
Bedroom 4
7' 7" x 7' 4" (2.31m x 2.24m)
Window to front, radiator.
Bedroom 5
12' 2" x 8' 11" (3.71m x 2.72m)
Double glazed windows to front and side, radiator, door to en-suite shower room.
Bedroom 6
Window to rear, radiator.
Bedroom 7
Window to rear, radiator.
Bathroom
A three piece suite comprising panelled bath with shower over, pedestal wash hand basin, low level WC, bidet, radiator, double glazed window to rear.
Outside
There are lawned gardens to front, side and rear of the property, driveway giving access to a garage.
EPC
Property Location
Marketed by Churchills Estate Agents
Disclaimer Property descriptions and related information displayed on this page are marketing materials provided by Churchills Estate Agents. estateagents365.uk does not warrant or accept any responsibility for the accuracy or completeness of the property descriptions or related information provided here and they do not constitute property particulars. Please contact Churchills Estate Agents for full details and further information.


