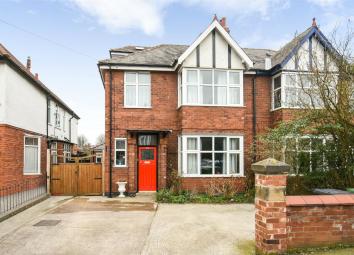Semi-detached house for sale in York YO26, 5 Bedroom
Quick Summary
- Property Type:
- Semi-detached house
- Status:
- For sale
- Price
- £ 489,950
- Beds:
- 5
- County
- North Yorkshire
- Town
- York
- Outcode
- YO26
- Location
- Carr Lane, Acomb, York YO26
- Marketed By:
- Churchills Estate Agents
- Posted
- 2024-05-14
- YO26 Rating:
- More Info?
- Please contact Churchills Estate Agents on 01904 918984 or Request Details
Property Description
Viewing highly recommended! Three storey five bed semi detached! 200ft rear garden! Churchills are delighted to offer to the market this wonderful, extended five bed semi-detached family home boasting a bright and spacious kitchen extension with UPVC patio doors overlooking the mature rear garden. This stunning family home boasts plenty of period features including deep cornicing and coving, high skirting, original doors throughout and fireplaces in the bedrooms. The property has been a much loved family home for many years, has been lovingly maintained and upgraded by the current owners and briefly comprises: Original stained glass wooden door to entrance porch, glass panelled door to bright and welcoming entrance hall with mosaic tiled flooring, solid wooden door to living room with large UPVC bay to front allowing plenty of natural light, solid wooden door to dining room with opening to open plan kitchen/family room, utility room with plumbing for washing machine and UPVC door to rear garden, ground floor WC. Staircase with original balustrade and wall panelling leading to the galleried landing, three double bedrooms and a good size single bedroom can be found on the first floor as well as a recently renovated family bathroom with jacuzzi bath, a further staircase leads to the second floor and a Master Bedroom with en-suite. Externally the property boasts a 200ft rear garden mainly laid to lawn and with established trees and timber fence surround. To the front of the property is a low maintenance garden allowing off street parking. An early viewing is highly recommended to fully appreciate this family home!
Ground Floor
Entrance
Original stained glass wooden door to;
Entrance Porch
Glass panelled door to;
Entrance Hallway
Double panelled radiator, understairs storage, recently fitted Vaillant/Combi style boiler. Tiled flooring. Original door to;
Living Room
16' 5" x 14' (5.00m x 4.27m)
UPVC bay window to front, coving, fireplace and surround, double panelled radiator, power points, skirting. Carpet.
Dining Room
13' 11" x 11' 5" (4.24m x 3.48m)
Coving, picture rail, fire with portuguese marble surround, power points. Laminate floor covering. Opening to;
Dining Kitchen
20' 2" x 14' 7" (6.15m x 4.44m)
Skylights, breakfast bar, quartz worktops, integral dishwasher, integral oven and extractor over, two UPVC windows to rear. Tiled flooring. Glass panelled door to;
Utility
13' 5" x 9' (4.09m x 2.74m)
Worktops, plumbing for washing machine. UPVC door to rear.
W.C.
UPVC window to front, W.C., basin, skirting. Vinyl floor covering.
Breakfast Room
9' 5" x 8' 8" (2.87m x 2.64m)
UPVC window to side, power points, skirting. Tiled flooring.
First Floor
Original stairs to the first floor. Original bannister and panelling, original UPVC window to side.
Bedroom 1
16' 8" x 12' 11" (5.08m x 3.94m)
UPVC bay window to front, deep coving and cornicing, picture rail, double panelled radiator, power points, skirting. Carpet.
Bedroom 2
14' 9" x 11' 10" (4.50m x 3.61m)
Wrought iron fireplace, original cupboard, picture rail, double panelled radiator, power points. Carpet.
Bedroom 3
13' 11" x 11' 5" (4.24m x 3.48m)
Wrought iron fireplace, double panelled radiator, UPVC window to rear, power points, skirting. Carpet.
Bedroom 4
9' 6" x 8' (2.90m x 2.44m)
UPVC window to front, double panelled radiator, power points, skirting. Carpet.
Bathroom
9' 8" x 5' 11" (2.95m x 1.80m)
Recently renovated. Two UPVC windows to side, fully tiled walls, basin and modern vanity unit, jacuzzi bath, shower cubicle, W.C., heated modern towel rail. Laminate floor covering.
En-Suite
7' 6" x 5' 10" (2.29m x 1.78m)
Velux window, shower cubicle, basin, W.C., built in two door sliding wardrobe, chrome towel rail, skirting. Vinyl floor covering.
Bedroom 5
19' x 9' 3" (5.79m x 2.82m)
Spotlights, UPVC window to rear, power points, skirting. Carpet.
Outside
Garden
Low maintenance front garden with off street parking. 200ft lawned rear garden with established trees and timber fence surround.
EPC
To confirmed...
Property Location
Marketed by Churchills Estate Agents
Disclaimer Property descriptions and related information displayed on this page are marketing materials provided by Churchills Estate Agents. estateagents365.uk does not warrant or accept any responsibility for the accuracy or completeness of the property descriptions or related information provided here and they do not constitute property particulars. Please contact Churchills Estate Agents for full details and further information.

