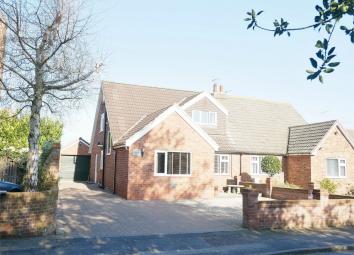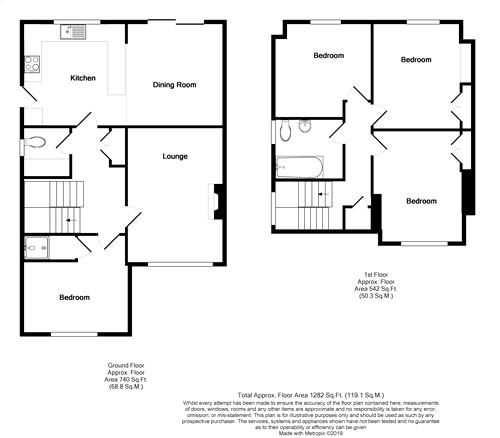Semi-detached house for sale in York YO26, 4 Bedroom
Quick Summary
- Property Type:
- Semi-detached house
- Status:
- For sale
- Price
- £ 400,000
- Beds:
- 4
- County
- North Yorkshire
- Town
- York
- Outcode
- YO26
- Location
- Main Street, Knapton, York YO26
- Marketed By:
- Churchills Estate Agents
- Posted
- 2024-05-14
- YO26 Rating:
- More Info?
- Please contact Churchills Estate Agents on 01904 918984 or Request Details
Property Description
Fabulous large 4 bedroom semi detached house set in this sought after village close to York with easy access to Harrogate, Leeds and the A1. The property provides extremely spacious living accommodation comprising hallway, lounge, 23' open plan living kitchen with sitting/dining area and modern fitted kitchen, utility room, double sized ground floor bedroom with en-suite shower room, landing, 3 further double sized bedrooms and a family bathroom/WC. To the outside is a long driveway to a detached brick garage with separate workshop to rear and lawned gardens. An internal viewing is strongly recommended.
Entrance Door;
Hallway
Stairs to first floor, radiator. Slate effect tiled flooring. Doors to;
Lounge
16' x 15' (4.88m x 4.57m)
uPVC double glazed window to front, radiator, power points. Laminate wood flooring.
Living Kitchen
23' 3" x 11' 8" (7.09m x 3.56m)
Fabulous large open plan family kitchen with sitting/dining area with patio doors to rear garden, radiator, power points. Laminate wood flooring. Kitchen area with modern fitted units comprising sink unit with cupboards below, base units with cupboards and drawers, matching wall units, laminated work surfaces, built in double electric oven and hob with extractor above, power points, slate effect tiled flooring, uPVC double glazed window to rear and door to side.
Utility Room
Plumbing for automatic washing machine, space for dryer.
Bedroom 4
12' 2" x 11' 2" (3.71m x 3.40m)
uPVC double glazed window to front, radiator, power points. Door to en-suite shower room.
First Floor Landing
Doors leading to;
Bedroom 1
12' 2" x 10' (3.71m x 3.05m)
uPVC double glazed window to front, radiator, power points. Carpet.
Bedroom 2
12' 3" x 11' 8" (3.73m x 3.56m)
uPVC double glazed window to rear, built in wardrobe, radiator, power points. Carpet.
Bedroom 3
11' 3" x 11' 3" (3.43m x 3.43m)
uPVC double glazed window to rear, radiator, power points. Carpet.
Bathroom
Three piece suite comprising panelled bath, pedestal wash hand basin, low level WC, uPVC double glazed window to side.
Outside
Front garden with flower borders, long driveway leading to a detached brick garage (17'5 x 11') with electric roller shutter door, power and light. Separate detached workshop to rear (11' x 10'3) with power and light and door to garden. Well tended lawned rear garden with patio area and timber boundary fencing.
EPC
To be confirmed...
Property Location
Marketed by Churchills Estate Agents
Disclaimer Property descriptions and related information displayed on this page are marketing materials provided by Churchills Estate Agents. estateagents365.uk does not warrant or accept any responsibility for the accuracy or completeness of the property descriptions or related information provided here and they do not constitute property particulars. Please contact Churchills Estate Agents for full details and further information.


