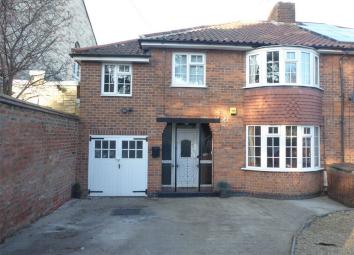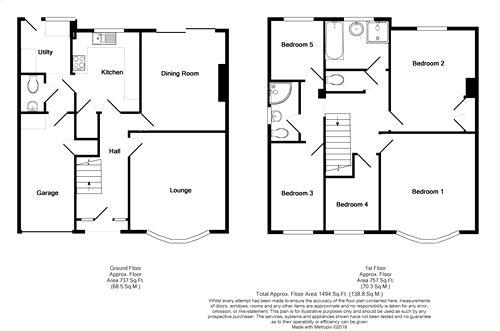Semi-detached house for sale in York YO24, 5 Bedroom
Quick Summary
- Property Type:
- Semi-detached house
- Status:
- For sale
- Price
- £ 375,000
- Beds:
- 5
- County
- North Yorkshire
- Town
- York
- Outcode
- YO24
- Location
- Acomb Road, Acomb, York YO24
- Marketed By:
- Churchills Estate Agents
- Posted
- 2024-05-14
- YO24 Rating:
- More Info?
- Please contact Churchills Estate Agents on 01904 918984 or Request Details
Property Description
Fabulous location! Beautiful five bed traditional semi detached family home! Off street parking and garage! We as Agents are delighted to offer to the market this fabulous home set within walking distance of the City Centre, Yorks Railway Station and being only a very short walk to Acomb’s bustling front street and all its local amenities as well as being a stone’s throw to the scenic West Bank park. This property has been lovingly maintained and upgraded by the current owners and offers "walk in" condition. The spacious family home has the benefit of UPVC double glazing and gas central heating and briefly comprises: Bright and spacious entrance hall, good size living room with large bay window offering plenty of natural light and also includes surround sound system and speakers, separate dining room with French doors to the rear garden, fully fitted modern kitchen with separate pantry, good size utility room with plumbing for the washing machine and access to the rear garden, downstairs W.C and access to the integral garage with wooden external double doors and strip lighting. The carpeted stairs lead to the first floor galleried landing with three double bedrooms and a further two single bedrooms as well as a family bathroom and separate WC. Externally the property boasts a patio area with brick wall surround, a lawned area, decking area and also has the extra benefits of an external light, external electric sockets and an outside tap. An early viewing is highly recommended to fully appreciate all this splendid home has to offer.
Ground Floor
Entrance
UPVC door to;
Entrance Hallway
Picture rail, double panelled radiator, power points. Laminate floor covering.
Living Room
15' 3" x 12' 10" (4.65m x 3.91m)
UPVC bay window to front, double panelled radiator, power points, surround sound speakers. Oak effect laminate floor covering.
Dining Room
13' 4" x 11' (4.06m x 3.35m)
Coving to ceiling, picture rail, double panelled radiator, UPVC patio door to rear. Laminate floor covering.
Kitchen
10' 5" x 10' (3.18m x 3.05m)
Integrated oven, high gloss worktops, hob and extractor over, stainless steel sink and drainer. UPVC window to rear. Door to pantry housing electrics, smart gas and electric meter, water meter. Glass panelled doors to;
Utility
13' 7" x 6' 5" (4.14m x 1.96m)
Worktop, plumbing for washing machine, double panelled radiator, power points, UPVC window to rear. Tiled flooring. Door to downstairs W.C. Door to integral garage with strip lighting and wooden double doors.
First Floor
Bedroom 5
7' 8" x 7' 3" (2.34m x 2.21m)
UPVC window to front, power points, skirting. Carpet.
Bedroom 1
15' 7" x 12' 9" (4.75m x 3.89m)
UPVC bay window to front, double panelled radiator, power points, skirting. Carpet.
Bedroom
13' 4" x 11' 5" (4.06m x 3.48m)
UPVC window to rear, double panelled radiator, power points. Access to fully boarded loft with electrics via a drop down ladder.
Bathroom
8' 7" x 8' 7" (2.62m x 2.62m)
UPVC window to rear, walk-in shower cubicle, bath, basin, double panelled radiator. Tiled flooring. Separate W.C.
Bathroom
7' 11" x 3' (2.41m x 0.91m)
UPVC window to side, W.C., basin, chrome towel rail.
Bedroom 4
8' 1" x 7' 4" (2.46m x 2.24m)
UPVC window to rear, power points, skirting. Carpet.
Bedroom 3
12' 7" x 1' (3.84m x 0.30m)
UPVC window to front, double panelled radiator, power points, skirting. Carpet.
Outside
Garden
To the rear is a patio area with brick wall surround, a lawned area, decking area, an external light, external electric sockets and an outside tap.
EPC
Property Location
Marketed by Churchills Estate Agents
Disclaimer Property descriptions and related information displayed on this page are marketing materials provided by Churchills Estate Agents. estateagents365.uk does not warrant or accept any responsibility for the accuracy or completeness of the property descriptions or related information provided here and they do not constitute property particulars. Please contact Churchills Estate Agents for full details and further information.


