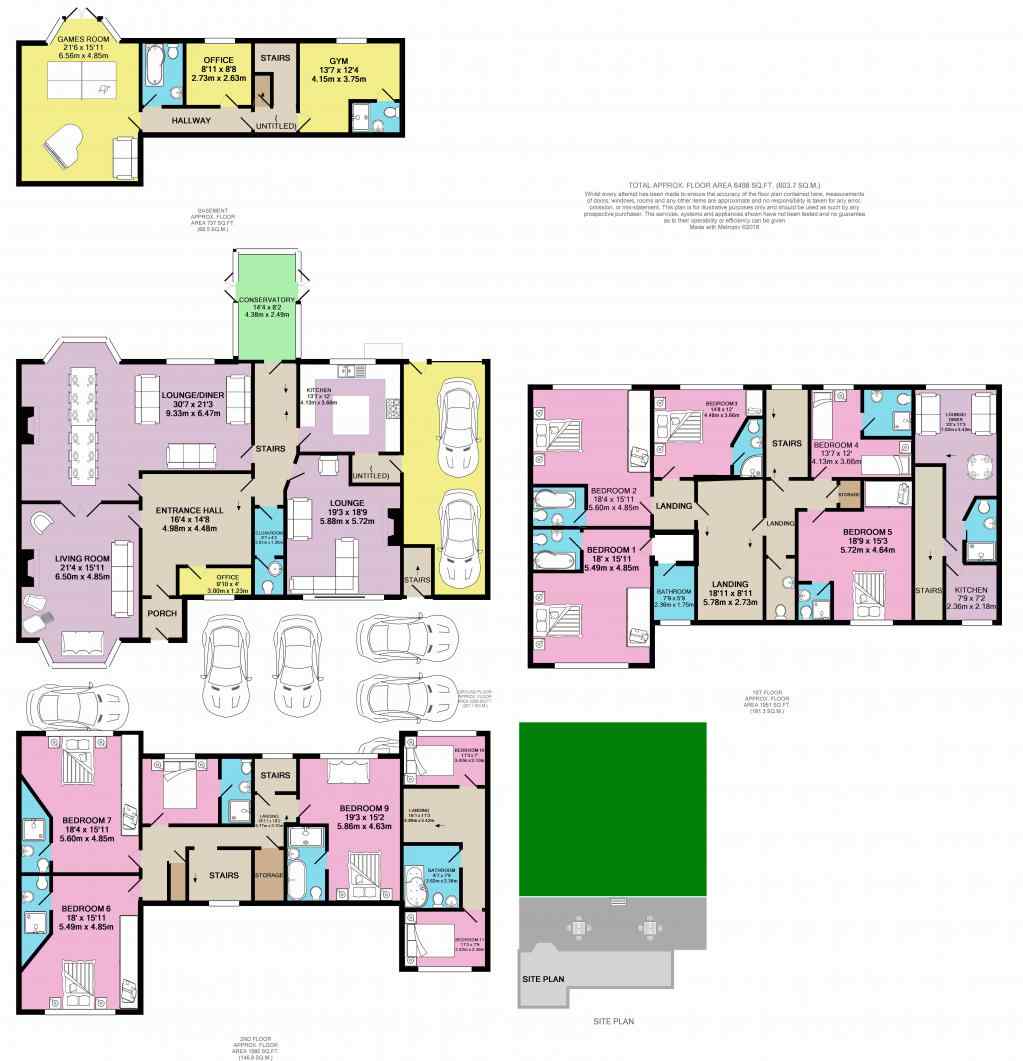Semi-detached house for sale in York YO24, 11 Bedroom
Quick Summary
- Property Type:
- Semi-detached house
- Status:
- For sale
- Price
- £ 1,500,000
- Beds:
- 11
- Baths:
- 14
- Recepts:
- 8
- County
- North Yorkshire
- Town
- York
- Outcode
- YO24
- Location
- Holgate Road, York YO24
- Marketed By:
- EweMove Sales & Lettings - York
- Posted
- 2019-01-07
- YO24 Rating:
- More Info?
- Please contact EweMove Sales & Lettings - York on 01904 595600 or Request Details
Property Description
Undeniably beautiful garden and view, it's hard to believe until you see and feel it
A Remarkable property with many options for configuration, I have implied usage potentially throughout description but let your own imagination run wild when you view
Currently, York's only five-star bed and breakfast, this magnificent building will grip and embrace your imagination
This home includes:
- Entrance Hall
5m x 4.5m (22.5 sqm) - 16' 4" x 14' 9" (242 sqft)
Stunning 'Grande' entrance hall, the wood panelling delivers the first impression perfectly - Lounge Diner
9.3m x 6.5m (60.4 sqm) - 30' 6" x 21' 3" (650 sqft)
Substantial room, as much character and charm as space! - Lounge
5.9m x 5.7m (33.6 sqm) - 19' 4" x 18' 8" (361 sqft)
Adjacent to the kitchen, perfect for relaxing, fantastic multi fuel log burner - Kitchen
4.09m x 3.7m (15.1 sqm) - 13' 5" x 12' 1" (163 sqft)
Fully fitted, professional specification throughout - Cloakroom
3m x 1.2m (3.6 sqm) - 9' 10" x 3' 11" (38 sqft)
More than enough space for coats and shoes - Conservatory
4.4m x 2.5m (11 sqm) - 14' 5" x 8' 2" (118 sqft)
On the ground floor, steps leading down to the garden - Living Room
5.5m x 4.9m (26.9 sqm) - 18' x 16' (290 sqft)
Original fireplace, bay window, glorious ceiling height - Bedroom (Double) with Ensuite
5.5m x 4.9m (26.9 sqm) - 18' x 16' (290 sqft)
Stunning bedroom, (they all are)
Bedroom 1, on the first floor at the front of the house above the lounge - Bedroom (Double) with Ensuite
5.6m x 4.9m (27.4 sqm) - 18' 4" x 16' (295 sqft)
The 'Four Poster' bedroom, gorgeous
Bedroom 2, on the first floor at the front of the house above the lounge/diner - Bedroom (Double) with Ensuite
4.5m x 3.7m (16.6 sqm) - 14' 9" x 12' 1" (179 sqft)
Lovely room, sensational walk-in wardrobe for bedroom 2!
Bedroom 3 - Bedroom (Double) with Ensuite
4.09m x 3.7m (15.1 sqm) - 13' 5" x 12' 1" (163 sqft)
'l-shaped' room, perfect twin or fantastic first-floor reception room in the main house
Bedroom 4 - Lounge Diner
7m x 3.4m (23.8 sqm) - 22' 11" x 11' 1" (256 sqft)
First floor in the annexe, a lovely living area with french doors and viewing area of the incredible garden and view - Kitchen
2.4m x 2.2m (5.2 sqm) - 7' 10" x 7' 2" (56 sqft)
Essential for any 'Independent Guests' staying in the annexe - Bedroom (Double) with Ensuite
5.7m x 4.59m (26.2 sqm) - 18' 8" x 15' 1" (282 sqft)
Huge bedroom, above the living above room
Bedroom 5 - Bedroom (Double) with Ensuite
5.5m x 4.9m (26.9 sqm) - 18' x 16' (290 sqft)
A 'Heavenly Room' gloriously substantial
Bedroom 6, on the second floor at the front of the house - Bedroom (Double) with Ensuite
5.6m x 4.9m (27.4 sqm) - 18' 4" x 16' (295 sqft)
A mirror image (practically) of bedroom 6
Bedroom 7, at the rear of the property, beams and character galore - Bedroom (Double) with Ensuite
3.2m x 2.8m (8.9 sqm) - 10' 5" x 9' 2" (96 sqft)
Another bedroom ripe for additional reception and or dressing room
Bedroom 8 - Bedroom (Double) with Ensuite
5.9m x 4.59m (27.1 sqm) - 19' 4" x 15' 1" (292 sqft)
Staggeringly gorgeous
Bedroom 9 - Bedroom (Double) with Ensuite
3.4m x 2.1m (7.1 sqm) - 11' 1" x 6' 10" (76 sqft)
In the annexe, gorgeous views of the garden
Bedroom 10 - Bedroom (Double) with Ensuite
3.4m x 2.4m (8.1 sqm) - 11' 1" x 7' 10" (87 sqft)
In the annexe, sweet bedroom
Bedroom 11 - Bathroom
2.6m x 2.4m (6.2 sqm) - 8' 6" x 7' 10" (67 sqft)
Three piece bathroom with shower over bath
On the second floor in the annexe - Games Room
6.6m x 4.9m (32.3 sqm) - 21' 7" x 16' (348 sqft)
Choices, choices, choices! Games room, cinema room, anythingyouwantroom! - Bathroom
Perfect for refreshing after an afternoon in the glorious garden - Office
2.7m x 2.6m (7 sqm) - 8' 10" x 8' 6" (75 sqft)
Every home needs one - Gym
4.2m x 3.8m (15.9 sqm) - 13' 9" x 12' 5" (171 sqft)
With bathroom, perfect for a sauna
Please note, all dimensions are approximate / maximums and should not be relied upon for the purposes of floor coverings.
Marketed by EweMove Sales & Lettings (York) - Property Reference 18310
Property Location
Marketed by EweMove Sales & Lettings - York
Disclaimer Property descriptions and related information displayed on this page are marketing materials provided by EweMove Sales & Lettings - York. estateagents365.uk does not warrant or accept any responsibility for the accuracy or completeness of the property descriptions or related information provided here and they do not constitute property particulars. Please contact EweMove Sales & Lettings - York for full details and further information.


