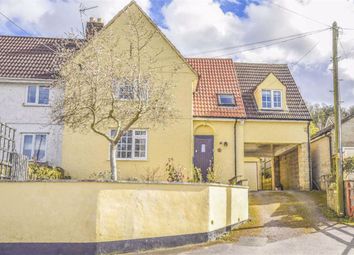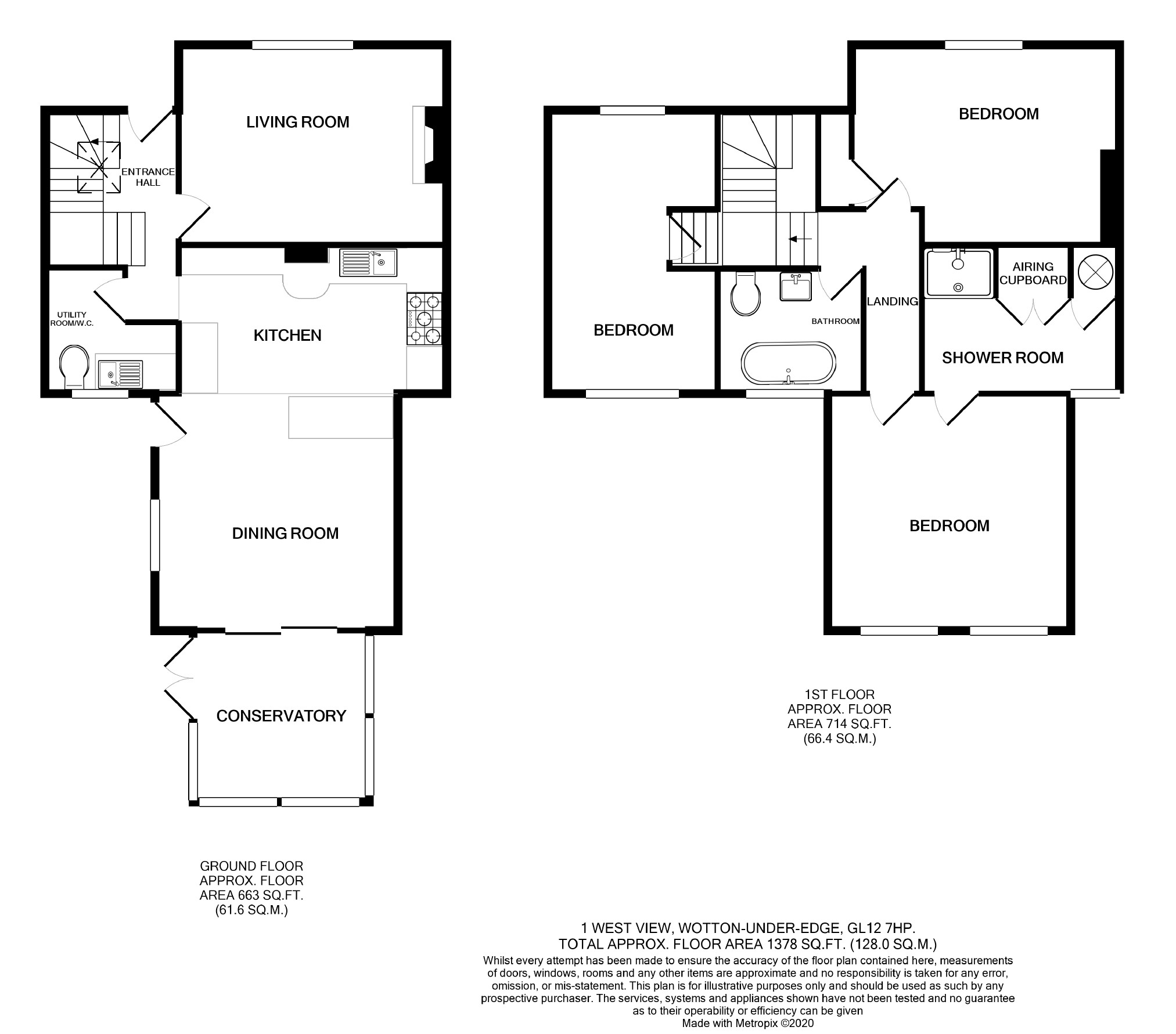Semi-detached house for sale in Wotton-under-Edge GL12, 3 Bedroom
Quick Summary
- Property Type:
- Semi-detached house
- Status:
- For sale
- Price
- £ 399,950
- Beds:
- 3
- Baths:
- 2
- Recepts:
- 2
- County
- Gloucestershire
- Town
- Wotton-under-Edge
- Outcode
- GL12
- Location
- West View, Synwell Lane, Wotton-Under-Edge GL12
- Marketed By:
- Bennett Jones
- Posted
- 2024-04-01
- GL12 Rating:
- More Info?
- Please contact Bennett Jones on 01453 799551 or Request Details
Property Description
Beautifully presented and recently upgraded semi detached property, offers generous family accommodation and fantastic rear garden with far reaching views. The property comprises of three double bedrooms, master with large en-suite, lounge, refitted kitchen with additional open plan dining area, conservatory, utility/wc, stunning entrance hallway and upgraded bathroom. Externally the property has a driveway for 2 cars, garage/workshop, well presented and landscaped rear garden with panoramic views. EPC D
Situation
This elevated semi-detached ex-Local Authority house occupies a sought after location with outstanding panoramic views across surrounding hillsides, backing onto woodland and is within walking distance of the town centre amenities. Wotton-under-Edge offers a variety of independent retailers, supermarket, primary school, doctor and dental surgeries and it proudly has its own cinema along with leisure facilities. Wotton-under-Edge is situated within a five minute radius of the M5 motorway and the A38 which gives easy travel throughout the south-west.
Directions
From the War Memorial proceed down the incline into Potters Pond passing the Ram Inn on the right hand side and continue towards Synwell, 1 West View can be found close to the playing fields and located on the right hand side.
The Accommodation
(Please note that our room sizes are quoted in metres to the nearest one hundredth of a metre on a wall to wall basis. The imperial equivalent (included in brackets) is only intended as an approximate guide).
Entrance Hall
This elegant hallway has been lovingly redecorated having access to staircase, there is a radiator and sky light.
Living Room (4.16m widening to 4.53m x 3.34m (13'8" widening to 14'10" x 10'11"))
Beautifully presented with kardean flooring, radiator, coved ceiling, feature fireplace with gas coal effect fire and mantel over, double glazed window to front providing views over front garden and beyond
Kitchen (7..02m max x 4.48m (23'0" max x 14'8"))
Upgraded in 2018 to an excellent standard, having wall and base units with built in drawers and laminate work surfaces over. Stainless steel sink with drainer and mixer tap, built in appliances including slimline dishwasher, under counter freezer, microwave oven, and including large range master 5 burner gas hob and double oven with stainless steel extractor over. There is a large peninsula giving additional worktop space leading to the large open plan dining area providing a great social or family space for dining and entertaining. There is a radiator and double glazed window and upvc door to the side giving access to the rear garden and garage.
Conservatory (3.33m x 3.01m max (10'11" x 9'11" max))
Leading through from the dining area this light and airy room is enhanced by the view of the rear garden. Having radiator and patio doors leading out to patio area.
Utility/Cloakroom
This versatile room benefits from having a wall and base unit with worktop over incorporating a stainless steel sink and plumbing for washing machine. There is the added bonus of a wc and storage cupboard, chrome ladder radiator, double glazed window to rear and partially tiled walls.
On The First Floor
Landing
This elegant staircase leads to the first floor, having sky light providing ample light and leading off to the right to the 3rd bedroom and left to the remainder of the landing area.
Bedroom One (4.06m x 4.00m (13'4" x 13'1"))
Upgraded to make a larger than average master bedroom in 2017, having radiator and two double glazed windows providing fabulous views to the rear of the property and woodland area beyond. Leading to:
En-Suite Shower Room
Comprising of large shower cubicle with fully enclosed shower screen and mains shower, Wc and wash basin, ladder towel radiator, window to rear, one large storage cupboard plus one cupboard housing Vaillant boiler.
Bedroom Two (3.37m max x 4.30m (11'1" max x 14'1"))
Having built in storage cupboard and fitted wardrobes, radiator and double glazed window to front providing far reaching views.
Bedroom Three (4.77m max x 2.85m max (15'8" max x 9'4" max))
Having built in wardrobes, radiator and dual aspect windows to front and rear along with boxed in window seat giving additional storage below.
Family Bathroom
Bathroom suite comprising: Roll top bath, vanity wash basin with storage under and wc, there is a feature radiator with towel rail, partially tiled walls and double glazed window to rear.
Externally
To the front of the property there is a tarmacadam driveway and car port allowing for 2 cars, leading through to the original garage which has now been divided into two separate workshop/storage areas, both with light and power. The rear of the property comes in to its own with its landscaped garden providing spectacular far reaching views across Wotton and the hillside. Leading out from the conservatory is the initial patio with low maintenance raised beds and seating area, with steps up to a large lawned area bordered with shrubs, climbers and hedging. In turn, this leads to a large terraced patio area over three levels providing excellent social space. This well thought out garden leads to a further shingled tier with a raised border and storage shed. Above this is a large levelled vegetable plot providing raised beds edged with railway sleepers, finally there is a small orchard area with fruit trees and two further grassed areas.
Agents Note
Tenure: Freehold
All mains services are believed to be connected.
Council Tax Band: 'B' (£1,475.75 payable)
Financial Services
We may offer prospective purchasers' financial advice in order to assist the progress of the sale. Bennett Jones Partnership introduces only to Kingsbridge Independent Mortgage Advice and if so, may be paid an introductory commission which averages £128.00.
Viewing
By appointment with the owner's sole agents as over.
Misrepresentation act 1967. Messrs. Bennett Jones for themselves and for the Vendors of this property whose agents they are, give notice that: All statements contained in their particulars as to this property are made without responsibility on the part of the Agents or Vendors. None of the statements contained in their particulars as to this property is to be relied on as a statement or representation of fact. Any intending purchasers must satisfy himself by inspection or otherwise as to the correctness of the statements contained in these particulars. The Vendors do not make or give and neither the Agents nor any person in their employment has any authority to make or give any representation or warranty whatever in relation to this property.
Property Location
Marketed by Bennett Jones
Disclaimer Property descriptions and related information displayed on this page are marketing materials provided by Bennett Jones. estateagents365.uk does not warrant or accept any responsibility for the accuracy or completeness of the property descriptions or related information provided here and they do not constitute property particulars. Please contact Bennett Jones for full details and further information.


