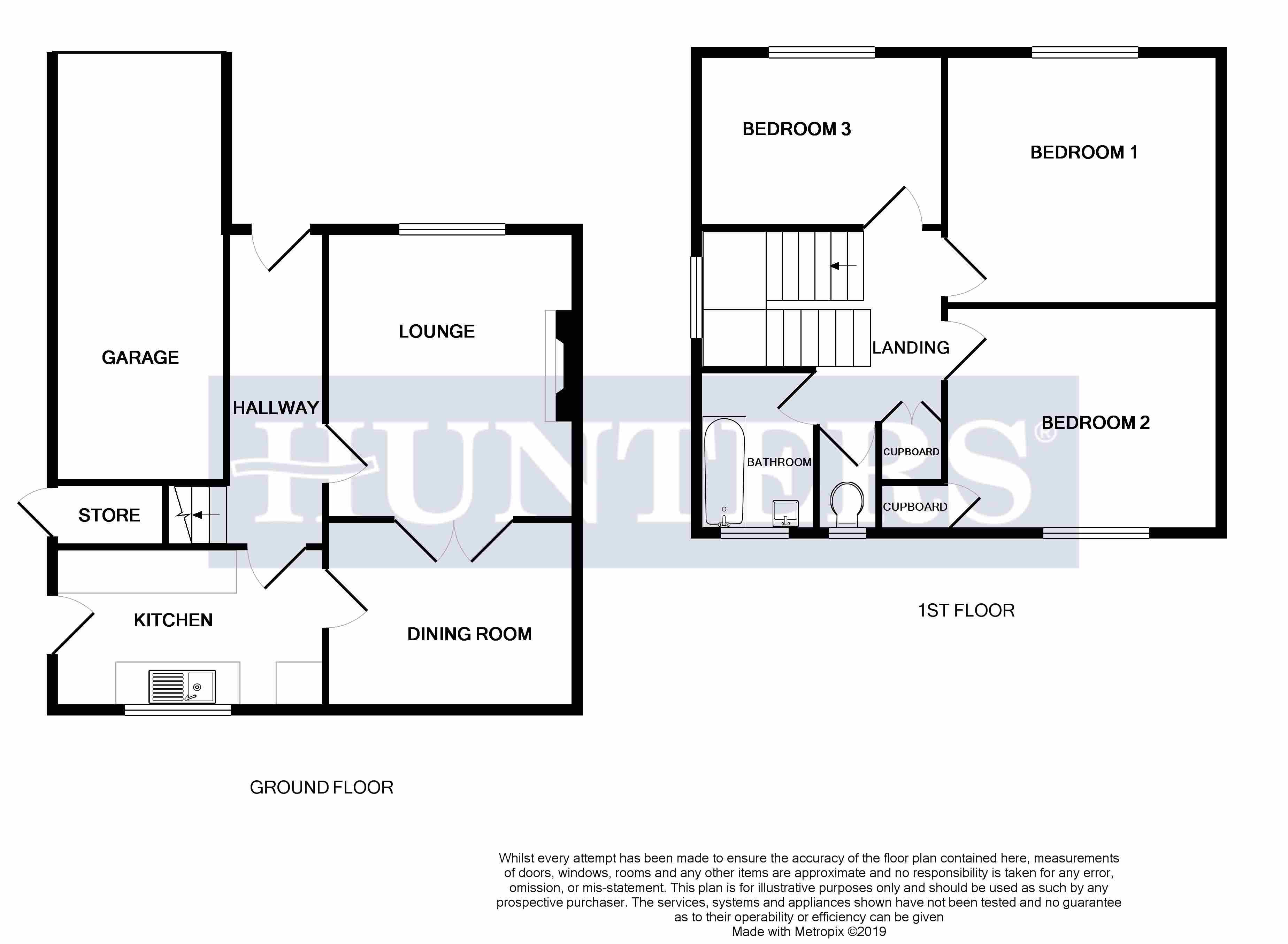Semi-detached house for sale in Wotton-under-Edge GL12, 3 Bedroom
Quick Summary
- Property Type:
- Semi-detached house
- Status:
- For sale
- Price
- £ 330,000
- Beds:
- 3
- County
- Gloucestershire
- Town
- Wotton-under-Edge
- Outcode
- GL12
- Location
- Dryleaze, Wotton Under Edge, Gloucestershire GL12
- Marketed By:
- Hunters - Wotton Under Edge
- Posted
- 2024-04-01
- GL12 Rating:
- More Info?
- Please contact Hunters - Wotton Under Edge on 01453 571036 or Request Details
Property Description
Found in a sought after location in Wotton under Edge, this spacious semi detached family home offers, to the ground floor; entrance hallway, lounge with double doors leading into the dining room with patio doors to the garden and fitted kitchen. To the first floor, three double bedrooms, cloakroom and bathroom. Outside the property has a generous front garden with paved driveway parking leading to the garage and an enclosed rear garden with views to Wotton Hill. Offered for sale with no onward chain.
Ground floor accommodation
entrance hallway
Via double glazed door with inner glazed door, radiator, stairs to first floor, doors to:
Lounge
4.06m (13' 4") x 3.61m (11' 10")
Double glazed window to front aspect, gas fire on hearth, double doors to:
Dining room
3.61m (11' 10") x 2.72m (8' 11")
Patio doors to garden, radiator, door to:
Kitchen
3.94m (12' 11") x 2.34m (7' 8")
Double glazed window to rear aspect with views to Wotton Hill, range of wall and base units with work-surfaces, stainless steel sink unit with mixer tap, tiled splash backs, space for washing machine and fridge/freezer, Vaillant boiler, door to side, Freestanding oven and hob.
First floor accommodation
landing area
Double glazed window to half landing, fitted cupboards, access to loft, doors to:
Bedroom three
3.66m (12' 0")x 2.44m (8' 0")
Double glazed window to front aspect, radiator.
Bedroom one
3.66m (12' 0")x 3.94m (12' 11")
Double glazed window to front aspect, radiator.
Bedroom two
3.94m (12' 11") x 3.23m (10' 7")
Double glazed window to rear aspect with view to Wotton Hill, radiator, built-in cupboard.
Cloakroom
Double glazed window to rear aspect, wc.
Bathroom
Double glazed window to rear aspect, bath, heater towel rail, corner shower, vanity wash hand basin, part tiled walls, shaver point and light.
Outside
front garden
With paved driveway, enclosed by hedging, lawned area, plants and shrubs.
Rear garden
Paved patio area, views to Wotton Hill, enclosed by hedging and fencing, lawned area, various plants and shrubs, gated access to front of property.
Garage
With metal up and over door, door to further storage area behind.
Property Location
Marketed by Hunters - Wotton Under Edge
Disclaimer Property descriptions and related information displayed on this page are marketing materials provided by Hunters - Wotton Under Edge. estateagents365.uk does not warrant or accept any responsibility for the accuracy or completeness of the property descriptions or related information provided here and they do not constitute property particulars. Please contact Hunters - Wotton Under Edge for full details and further information.


