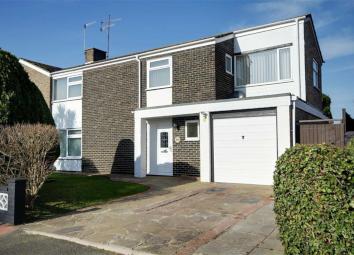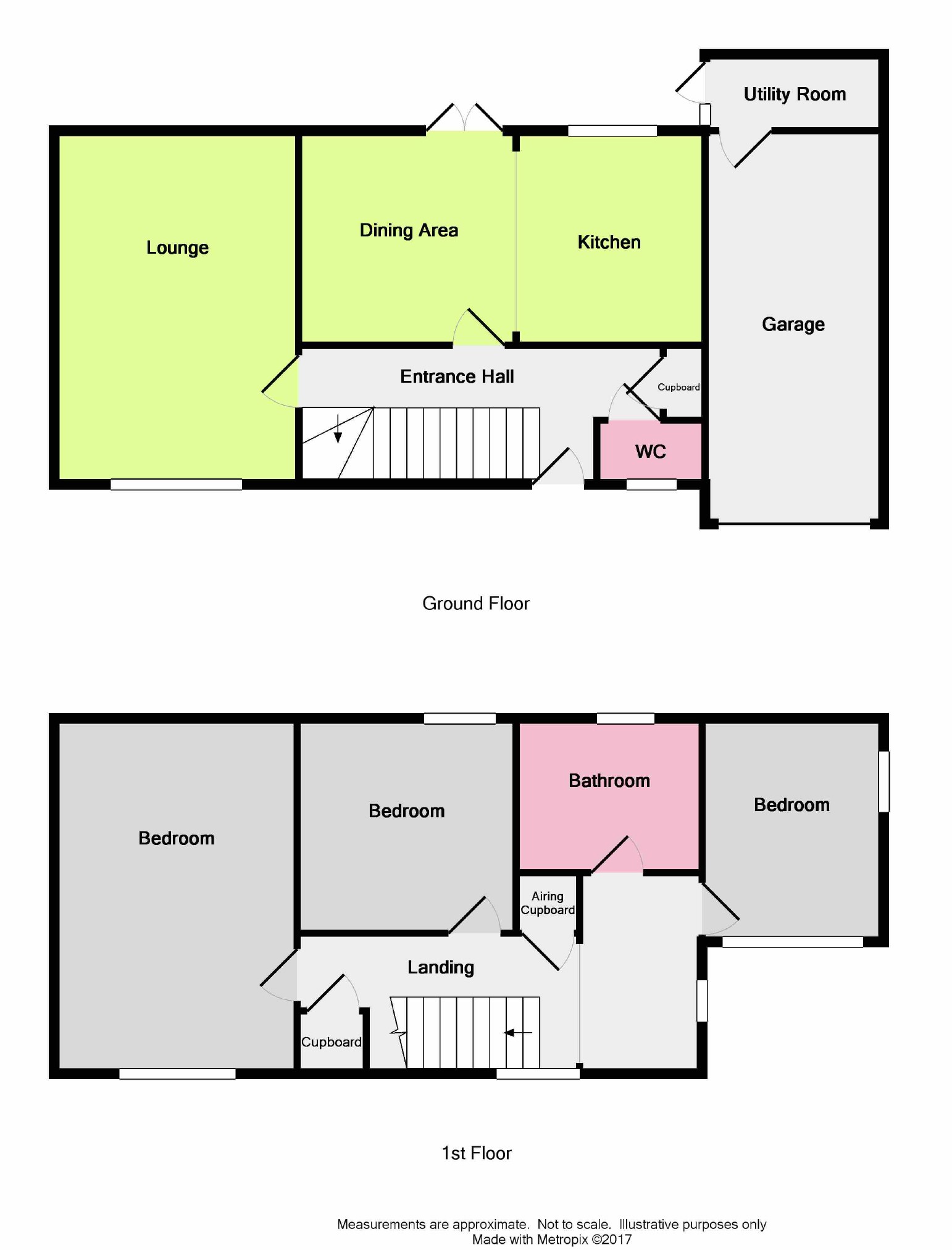Semi-detached house for sale in Worthing BN13, 3 Bedroom
Quick Summary
- Property Type:
- Semi-detached house
- Status:
- For sale
- Price
- £ 349,950
- Beds:
- 3
- Baths:
- 1
- Recepts:
- 1
- County
- West Sussex
- Town
- Worthing
- Outcode
- BN13
- Location
- Littlehampton Road, Worthing, West Sussex BN13
- Marketed By:
- Bacon & Co
- Posted
- 2019-05-12
- BN13 Rating:
- More Info?
- Please contact Bacon & Co on 01903 890560 or Request Details
Property Description
Bacon and Company are delighted to offer for sale this three bedroom semi detached house located on a slip road off the Littlehampton Road. The accommodation briefly comprises, covered entrance, spacious entrance hall, cloakroom/Wc, South facing lounge, 18ft Paula Rosa kitchen/dining room with integrated 'Bosch' appliances, spacious landing currently used as a study space, three bedrooms and bath/shower room/Wc. Externally there is a lawned rear garden, landscaped front garden, private driveway, garage and adjoining utility room. Viewing is highly recommended to appreciate the overall size and condition of this home.
Covered Entrance
Double glazed front door opening to
Spacious Entrance Hall
Built in cupboard. Wood floor. Radiator. Staircase rising to first floor. Door to cloakroom/Wc. Central heating thermostat.
Cloakroom/Wc
Low level flush Wc. Wall mounted wash hand basin with tiled splash back. Double glazed obscure glass window. Wood floor.
Living Room (16'2 x 11' (4.93m x 3.35m))
Double glazed south aspect window. Fitted electric fire with painted stone surround. Two wall light points. Radiator.
Kitchen / Dining Room (18'9 x 9'9 (5.72m x 2.97m))
A Paula Rosa fitted kitchen with Bosch integrated appliances. Comprising a range of work surfaces with cupboards, drawers and pan drawers fitted under. Inset 1½ bowl sink with mixer tap. Fitted four ring hob with stainless steel extractor canopy above. Built in oven and grill. Integrated fridge/freezer. Space for washing machine and tumble dryer. Breakfast bar. Range of matching wall cupboards with pelmet and inset spotlights. Under cupboard lighting. Wall mounted boiler concealed in cupboard with controls under. Fully tiled walls. Double glazed window over looking the rear garden and double glazed french doors opening to the garden. Laminate floor. Radiator. Bespoke Paula Rosa dresser and matching wall mounted display cupboard. Space for table and chairs.
First Floor Landing (18'9 x 8'9 narrow to 5'11 (5.72m x 2.67m narrow to 1.80m))
A spacious landing providing a study area and access to all rooms. Double glazed South aspect window. Access hatch to loft space. Double glazed obscure glass window. Built in airing cupboard with slatted shelves and housing hot water cylinder. Further built in over stairs cupboard.
Bedroom One (16'2 x 11' (4.93m x 3.35m))
Double glazed South aspect window. Radiator.
Bedroom Two (10'2 x 9'9 (3.10m x 2.97m))
Double glazed window. Radiator.
Bedroom Three (10'10 x 7'9 (3.30m x 2.36m))
Double glazed South aspect window. Further double glazed window to side. Radiator.
Bath And Shower Room/ Wc (8' x 7' (2.44m x 2.13m))
Suite comprising panelled bath, step in double shower cubicle with curved sliding doors, pedestal wash hand basin and low level flush Wc. Tiled walls and tiled floor. Chrome towel radiator. Inset spotlights. Double glazed obscure glass windows.
Front Garden
Laid to lawn with decorative brick edged paved border. Enclosed by low wall. Central circular bed. Variety of shrubs and trees.
Rear Garden
Laid to lawn with log edged border. Various shrubs and trees. Patio area nearer the house. Gate providing side access.
Utility Room (8'2 x 5'3 (2.49m x 1.60m))
Accessed from the rear garden. Laminate floor. Space for appliances. Hot and cold water feed. Power and light. Door to garage
Private Driveway
Providing off road parking and leading to
Garage (18'9 x 8'1 (5.72m x 2.46m))
With up and over door. Outside tap. Power and light.
Version
This is version 1 of the particulars
These particulars are believed to be correct, but their accuracy is not guaranteed. They do not form part of any contract.
The services at this property, ie gas, electricity, plumbing, heating, sanitary and drainage and any other appliances included within these details have not been tested and therefore we are unable to confirm their condition or working order
Property Location
Marketed by Bacon & Co
Disclaimer Property descriptions and related information displayed on this page are marketing materials provided by Bacon & Co. estateagents365.uk does not warrant or accept any responsibility for the accuracy or completeness of the property descriptions or related information provided here and they do not constitute property particulars. Please contact Bacon & Co for full details and further information.


