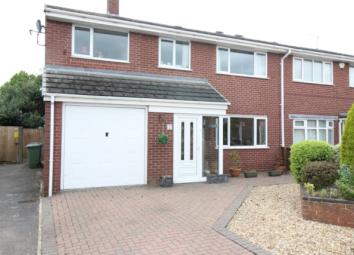Semi-detached house for sale in Worksop S81, 4 Bedroom
Quick Summary
- Property Type:
- Semi-detached house
- Status:
- For sale
- Price
- £ 180,000
- Beds:
- 4
- County
- Nottinghamshire
- Town
- Worksop
- Outcode
- S81
- Location
- Inglemere Close, Worksop S81
- Marketed By:
- David Hawke Property Services
- Posted
- 2024-04-03
- S81 Rating:
- More Info?
- Please contact David Hawke Property Services on 01909 298838 or Request Details
Property Description
Extended four bed semi detached | UPVC double glazing & gfch | south west facing garden | much sought after residential close | Good brick paved driveway & garage | exceptional large bathroom | Awaiting EPC band
this is an extended four bed semi detached house with UPVC double glazing and gas fired central heating.
The extension to the side provided A fourth bedroom and extended the kitchen, which is fitted to A good standard.
Other features include A south west facing rear garden, which is well laid out with extensive paved patio and lawn etc. And is well screened and private.
The property is situated in A much sought after residential close, ideally situated for bassetlaw hospital, kilton golf course and prospect shopping centre.
The property has the advantage of A good brick paved driveway to the front leading up to the garage (the driveway to the side is not in the ownership of the property.
This property has four bedrooms and an exceptional large bathroom with A double sized bath with raised surround, twin wash basins, bidet, low flush W/C and separate shower cubicle.
Entrance porch
Open plan lounge/ dining room 5.61m reducing to 2.79m x 7.08m (18'5" reducing to 9'2" in the dining area x 23'3")
Lounge area
Feature stair case to the first floor, central heating radiator, coal effect living flame gas fire, feature surround marble hearth and back (not tested).
Dining area
Central heating radiator.
Good sized family breakfast kitchen 5.28m x 3.3m reducing to 2.39m (17' 4'' x 10' 10'' reducing to 7'10")
Extensive range of units comprising of one and a half bowl sink unit, drawers, cupboards, worktops, high level cupboards, stainless steel five burner gas hob, stainless steel back plate, extractor above, built in oven Indesit microwave, integrated fridge, integrated freezer, integrated dish washer, breakfast bar, extensive tiling to splash backs, tiled floor, central heating radiator, inset lighting to the ceiling, door opening onto the rear garden and internal access to the large garage.
On the first floor
landing
Cylinder airing cupboard.
Front bedroom one 3.68m reducing to 2.99m x 2.46m (12'1" reducing to 9'10" x 8'1")
Fine range of mirror fronted built in wardrobes to one wall and central heating radiator.
Rear bedroom two 3.68m reducing to 2.99m x 2.79m (12'1" x reducing to 9'10" x 9'2")
Fine range of mirror fronted built in wardrobes and central heating radiator.
Front bedroom three 4.45m x 2.39m (14' 7'' x 7' 10'')
Central heating radiator and storage cupboard.
Front bedroom four 2.77m x 2.57m (9' 1'' x 8' 5'')
Central heating radiator.
Large family bathroom
Large double sized bath with raised surround, fully tiled separate shower cubicle, twin wash basins with twin cupboards under, bidet, low flush w/c, half tiled walls, fitted mirror above wash basin, inset lighting to the ceiling, tiled floor and central heating radiator.
Outside
To the front
Good brick paved driveway leading to the garage, stone garden area with central feature and raised shrubbery/ flower bed.
To the rear
Full width Indian stone paved patio, garden area with lawn, pebbled surround, fully fenced and contained, not overlooked from behind, gate to the side and outside tap.
Large garage 5.92m x 2.36m overall (19' 5'' x 7' 9'')
Up and over door, electric light and power laid on and wall mounted gas central heating boiler.
Property Location
Marketed by David Hawke Property Services
Disclaimer Property descriptions and related information displayed on this page are marketing materials provided by David Hawke Property Services. estateagents365.uk does not warrant or accept any responsibility for the accuracy or completeness of the property descriptions or related information provided here and they do not constitute property particulars. Please contact David Hawke Property Services for full details and further information.

