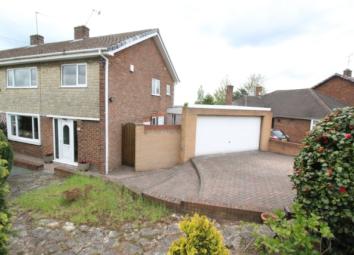Semi-detached house for sale in Worksop S81, 3 Bedroom
Quick Summary
- Property Type:
- Semi-detached house
- Status:
- For sale
- Price
- £ 169,950
- Beds:
- 3
- County
- Nottinghamshire
- Town
- Worksop
- Outcode
- S81
- Location
- Chatsworth Road, Worksop S81
- Marketed By:
- David Hawke Property Services
- Posted
- 2024-04-29
- S81 Rating:
- More Info?
- Please contact David Hawke Property Services on 01909 298838 or Request Details
Property Description
Three bed semi detached house | fine position | Excellent standard of fittings and décor | west facing rear garden | refit to kitchen and bathroom | Larger than average garage | Awaiting EPC band
occupying A fine position, with A west facing rear garden with covered decking area and A conservatory to the rear, this is A three bed semi detached house- which also has the benefit of A larger than average garage.
The property occupies A fine position in A much sought after residential off carlton road.
The property has an excellent standard of fittings and décor, full UPVC double glazing and gas fired central heating.
Good use has been made of natural timber to skirting boards, archways etc.
Since 2013, the property has had A refit to the kitchen, bathroom, new combi boiler and replacement to woodwork.
We understand substantial re-plastering has taken place throughout the property.
Entrance hall
Feature flooring, central heating radiator and separate cloaks cupboard.
Sitting room 4.12m x 3.3m (13' 6'' x 10' 10'')
Laminate flooring and central heating radiator.
Extended dining room (into the conservatory) 5.06m x 3.76m reducing to 3.61m (16' 7'' x 12' 4'' reducing to 11'10")
Encased radiator, central archway into the conservatory and door opening onto the rear patio and garden.
Well fitted kitchen 3.18m x 2.97m (10' 5'' x 9' 9'')
Stainless steel double bowl sink unit, drawers, cupboards, worktops, high level cupboards, cda five burner gas hob, central wok, back plate, extractor above, oven below, plumbing for automatic washing machine, splash backs to match the worktops, feature flooring, plumbing for dishwasher, inset lighting to the ceiling and vertical tall chrome towel rail/ radiator.
On the first floor
landing
Central heating radiator and storage cupboard.
Front bedroom one 3.48m x 3.38m (11' 5'' x 11' 1'')
Excellent range of built in wardrobes to two walls, central heating radiator and part mirror fronted wardrobes.
Bedroom two 4.41m reducing to 3.78m x 3.07m (13'7" reducing to 12'5" x 10'1")
Central heating radiator and storage cupboard.
Bedroom three 2.85m x 2.29m (9' 4'' x 7' 6'')
Natural flooring and central heating radiator.
Family bathroom
White suite comprising of 'P' shaped shower bath, mixer tap, shower attachment, overhead rain shower, hand shower, fully tiled surrounding walls, shower screen, pedestal wash basin, low flush w/c, feature flooring, vertical towel rail/ radiator and cupboard housing the Worcester gas combi central heating boiler.
Outside
To the front
Garden area with inset shrubs, paved areas, pebbles etc, extensive brick paving to the driveway (leading to the garage) and parking for potentially two vehicles. There is then a path leading to the rear garden.
To the rear
Built in store place, extensive paved patio area, decking leading to a covered decking area, electric light laid on, garden area beyond with grassed area, outside light and outside tap. The rear garden is well contained and is not overlooked from behind. Nb. The gazebo and decking will not be included in the sale.
Large garage 4.75m deep overall x 4.93m wide reducing to 2.46m (15' 7'' x 16' 2'' reducing to 8'1")
Remote double up and over door, electric light and power laid on and rear entrance door.
Property Location
Marketed by David Hawke Property Services
Disclaimer Property descriptions and related information displayed on this page are marketing materials provided by David Hawke Property Services. estateagents365.uk does not warrant or accept any responsibility for the accuracy or completeness of the property descriptions or related information provided here and they do not constitute property particulars. Please contact David Hawke Property Services for full details and further information.

