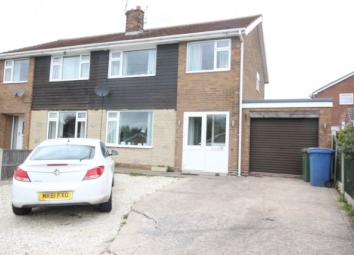Semi-detached house for sale in Worksop S81, 3 Bedroom
Quick Summary
- Property Type:
- Semi-detached house
- Status:
- For sale
- Price
- £ 165,000
- Beds:
- 3
- County
- Nottinghamshire
- Town
- Worksop
- Outcode
- S81
- Location
- 31 Hemmingfield Road, Worksop, Notts S81
- Marketed By:
- David Hawke Property Services
- Posted
- 2024-03-31
- S81 Rating:
- More Info?
- Please contact David Hawke Property Services on 01909 298838 or Request Details
Property Description
Most impressive three bed semi detached house | substantial re-fitting and renovation to A very high standard | Much sought after residential area | improvements include new kitchen, new bathroom and partial garage conversion | full UPVC double glazing | extensive parking space | Awaiting EPC Band
this is A most impressive three bed semi detached house which, in the last couple of years, has had the benefit of substantial re-fitting and renovation and it now to A very high standard.
The improvements to the property have included: Re-plastering, new kitchen, new bathroom, wall removed between the kitchen and the dining area to provide open plan dining kitchen, new doors, patio driveway, rear part of the garage converted to form A utility and ground floor W/C, patio doors to the dining area and new feature staircase to the first floor.
The property now provides extensive parking space to the front and access to the garage (part converted to A utility). The rear garden now has patio areas and is well fenced and contained.
The property is situated in A much sought after residential area to the north of the town.
The property has full UPVC double glazing and gas fired central heating with replaced radiators and some replaced pipe work.
Entrance porch
Tiled floor.
Entrance hall
Feature flooring, feature stair case to the first floor, central heating radiator and inset lighting to the ceiling.
Sitting room 3.99m x 3.68m (13' 1'' x 12' 1'')
Former chimney breast opening, central heating radiator, inset lighting to the ceiling and opens through to the dining kitchen.
Dining kitchen 5.64m x 3.45m (18' 6'' x 11' 4'')
Dining area
Feature laminate flooring, central heating radiator and double French windows opening onto the rear patio and garden.
Kitchen area
Fine range of units comprising of one and a half bowl sink unit, drawers, cupboards, worktops, high level cupboards, Flavel induction hob, extractor above, oven below, integrated dish washer, integrated fridge, splash backs to match the worktops, inset lighting to the ceiling, continued laminate flooring, central heating radiator, under stairs store place and cupboard housing Worcester gas central heating boiler.
Garage conversion forming A utility
Side entrance door from kitchen, central heating radiator and plumbing for automatic washing machine and inset lighting to the ceiling.
Downstairs toilet
Partially converted with low flush w/c in place, central heating radiator and extractor fan.
On the first floor
landing
Accessed via feature stair case, inset lighting to the ceiling, access to the roof space and cylinder airing cupboard.
Front bedroom one 3.37m reducing to 2.94m x 3.98m (11'1"reducing to 9'8" x 13'1")
Central heating radiator and inset lighting to the ceiling.
Bedroom two 3.38m including built in wardrobes x 3.51m (11' 1'' x 11' 6'')
Central heating radiator and built in wardrobes.
Bedroom three 2.77m x 2.62m (9' 1'' x 8' 7'')
Central heating radiator and bulk head storage cupboard.
Quality bathroom
White suite comprising of 'P' shaped shower bath, overhead hand shower, mixer shower, rain shower, shower screen, wash basin, vanity unit, double cupboards under, low flush w/c, fully tiled walls, tiled floor and inset lighting to the panelled ceiling and vertical chrome towel rail/ radiator.
Outside
To the front
Generous car pull on space provided by concrete driveway and pebbled area and access to the former garage.
To the rear
Paved areas, separate Indian stone patio area, path, grassed area, outside tap, outside light and senor and garden shed. The rear garden is fenced and not directly overlooked from behind.
Former garage area 3.58m in length x 2.79m (11' 9'' x 9' 2'')
Roller shutter door to the front, electric light and power laid on and side window.
Property Location
Marketed by David Hawke Property Services
Disclaimer Property descriptions and related information displayed on this page are marketing materials provided by David Hawke Property Services. estateagents365.uk does not warrant or accept any responsibility for the accuracy or completeness of the property descriptions or related information provided here and they do not constitute property particulars. Please contact David Hawke Property Services for full details and further information.

