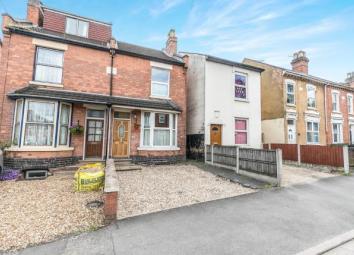Semi-detached house for sale in Worcester WR3, 3 Bedroom
Quick Summary
- Property Type:
- Semi-detached house
- Status:
- For sale
- Price
- £ 200,000
- Beds:
- 3
- Baths:
- 2
- Recepts:
- 2
- County
- Worcestershire
- Town
- Worcester
- Outcode
- WR3
- Location
- Astwood Road, East Worcester, Worcester, Worcestershire WR3
- Marketed By:
- RA Bennett & Partners - Worcester Sales
- Posted
- 2024-04-01
- WR3 Rating:
- More Info?
- Please contact RA Bennett & Partners - Worcester Sales on 01905 417740 or Request Details
Property Description
This three bedroom semi-detached Victorian home is located to the East of the City and has parking for one vehicle. The accommodation comprises of a lounge with a feature fireplace. The lounge then leads through to the dining room which has wooden laminate flooring. The dining room then opens into the kitchen. The kitchen has an integrated oven and hob and gives access onto the garden and through to the bathroom. To the first floor are three bedrooms and the shower room. There is an extensive rear garden which is laid mainly to lawn and parking to the front for one vehicle.
Lounge12'7" x 11'11" (3.84m x 3.63m). The property is accessed via a part glazed door which leads through to the lounge. The lounge has double glazed bay window to the front aspect, radiator, feature fireplace with gas fire inset and door leading through to the hall.
Hall x . Stairs leading through to the first floor and door leading through to the dining room.
Dining Room12'7" x 11'11" (3.84m x 3.63m). Double glazed window to the rear aspect, radiator, door leading down to the cellar and archway leading through to the kitchen.
Cellar x . With staircase down and radiator.
Kitchen6'3" x 12'2" (1.9m x 3.7m). Double glazed window to the side aspect, a range of base and wall mounted units with work surface over, one and a half sink bowl unit with mixer tap and tiled splash backs behind, plumbing for washing machine, space for fridge/freezer, integrated oven and hob with extractor hood over and doors leading through onto the garden and to the bathroom.
Bathroom x . Double glazed window to the rear aspect, low level WC, wall mounted wash hand basin with tiled splash backs behind, panelled bath, heated towel rail and tiled flooring.
Landing x . Double glazed window to the side aspect, access to the loft, wooden flooring and doors leading through to all the rooms.
Bedroom One12'7" x 12'3" (3.84m x 3.73m). Double glazed window to the front aspect, radiator and wooden flooring.
Bedroom Two9'1" x 8'7" (2.77m x 2.62m). Double glazed window to the rear aspect, radiator and wooden flooring.
Bedroom Three9' x 6'5" (2.74m x 1.96m). Double glazed widow to the rear aspect and radiator.
Shower Room x . Corner shower cubicle, low level WC, pedestal wash hand basin with tiled splash backs behind, towel rail and tiled flooring.
Parking x . To the front of the property there is a driveway offering parking for one vehicle.
Garden x . The rear garden can be accessed via the door from the kitchen. A paved area is immediately in front of the kitchen. This then leads onto an extensive lawned rear garden which is enclosed by fencing and mature trees. There is gated access to the front.
Property Location
Marketed by RA Bennett & Partners - Worcester Sales
Disclaimer Property descriptions and related information displayed on this page are marketing materials provided by RA Bennett & Partners - Worcester Sales. estateagents365.uk does not warrant or accept any responsibility for the accuracy or completeness of the property descriptions or related information provided here and they do not constitute property particulars. Please contact RA Bennett & Partners - Worcester Sales for full details and further information.


