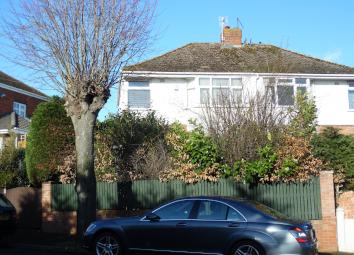Semi-detached house for sale in Worcester WR2, 3 Bedroom
Quick Summary
- Property Type:
- Semi-detached house
- Status:
- For sale
- Price
- £ 197,500
- Beds:
- 3
- Baths:
- 1
- Recepts:
- 1
- County
- Worcestershire
- Town
- Worcester
- Outcode
- WR2
- Location
- Stainburn Avenue, St. John's, Worcester WR2
- Marketed By:
- Spencer & Co
- Posted
- 2024-04-30
- WR2 Rating:
- More Info?
- Please contact Spencer & Co on 01905 388658 or Request Details
Property Description
The property
A semi-detached house occupying a pleasant position on the corner of Stainburn Avenue and Broadway Grove in St. John’s on the western side of Worcester.
Of traditional elevations under a hipped and tile clad roof, the property is elevated from the roadway with a predominantly south-westerly aspect – indeed the Malvern Hills are eminently visible from bedrooms one and three at first floor level.
The property benefits from Replacement Upvc Double-Glazing (the sole exception being the door from the kitchen into the conservatory) together with Gas Fired Radiator Central Heating via a combination boiler.
The accommodation briefly comprises: Reception Hall. Front Sitting Room.
Conservatory / Sun Lounge. Full Width Kitchen / Dining Room. Landing. Bedroom One (double). Bedroom Two (double). Bedroom Three (single) and Well-Appointed Bathroom with a Dolphin shower unit.
Double timber gates lead to a Personal Driveway which provides off-road parking. The gardens – which are absolutely fully stocked with trees and mature shrubs extend to the front side and rear of the house.
Directions
Proceed through St. John’s along the Bromyard Road, past the motor dealerships, under the bridge, continuing round and turning right at the lights into Broadway Grove. Stainburn Avenue (the house is on the corner) is some 150 yards along on the left hand side.
The accommodation
Upvc and (obscure) double glazed front entrance door to:-
reception hall:
Upvc and double-glazed window to side. Double panel radiator. Understairs storage cupboard. Two thirteen amp power points. Coved ceiling.
First floor sitting room: 13’ x 10’2”
Upvc and double-glazed semi-splay bay window to front aspect. Pine surround to fire display recess. Double panel radiator. Two wall light points. T.V. Point. Two thirteen amp power points. Coved ceiling.
Kitchen / dining room: 17’ 9” x 10’9”
Kitchen Area:
Upvc and double-glazed window to rear aspect. Long roll edge pattern work surface with inset stainless steel single drainer sink unit with mixer tap – cupboards and space under (plumbing for automatic washing machine). Matching roll edge pattern work surface with cupboards under. Space for (gas) cooker. Further roll edge matching pattern work surface with cupboards under. Built-in larder cupboard. Space for fridge/freezer. Wall mounted combination gas fired boiler for central heating and domestic hot water. Double wall cupboards. Three thirteen amp power points. Pattern (single) glazed door to Conservatory.
Dining Area:
Upvc and double-glazed window to rear aspect. Decorative surround to (fire) display recess. Display recesses to each side of chimney breast. T.V. Aerial point. Double panel radiator. Four thirteen amp power points. Coved ceiling.
Conservatory / sun lounge: 9’6” x 7’3”
Of upvc and all double-glazed under a reinforced polypropylene roof. Two thirteen amp power points. Double doors to the front. Single door to the rear.
Stairway from reception hall to:-
first floor landing:
Upvc and double-glazed window. One thirteen amp power point. Access to roof space. Coved ceiling. Doors to :-
bedroom one: 13’ x 10’
Upvc and double-glazed semi-splay bay window to front aspect. Single panel radiator. Decorative pinewood (fire) surround. Two thirteen amp power points.
Bedroom two: 11’ x 10’
Upvc and double-glazed window to rear aspect. Single panel radiator. Double built-in cupboard with separate storage cupboards over. One thirteen amp power points.
Bedroom three: 7’4” x 6’9”
Upvc and double-glazed windows to both front and side aspects. Single panel radiator. Coved ceiling. Two thirteen amp power points.
Bathroom:
Upvc and (obscure) double glazed window to rear aspect. Appointed in Victorian style – part tiled walls: Suite in white comprising: Panelled bath with raised chrome mixer taps inc shower attachment: Pedestal wash hand basin and similarly classic style close coupled low level W.C. Dolphin Shower Unit with riser, attachment and shower curtain. Ceiling spotlight unit. Single panel radiator. Coved ceiling.
General
Tenure:
The property is offered for sale Freehold.
Possession:
Vacant Possession will be available upon completion of sale. No onward chain or related transaction.
Services:
All Mains Services gas, electricity water and drainage are laid and connected to the property.
Local authority
Worcester City Council council tax
Band ‘C’ with £1,553.46 payable during the current Financial Year.
Agents note:
Whilst these Particulars have been prepared in good faith, correctness is not guaranteed and should not be assumed. Descriptive passages are necessarily subjective. Particulars do not form part of any offer or contract, measurements are approximate and none of the services, systems or appliances have been tested. The property is sold without warranty either by the agents or the clients represented.
It is entirely incumbent upon any intending purchasers to satisfy themselves by their own or professional enquiry in all aspects of the property before a binding contract is entered into.
Folio:7091
Property Location
Marketed by Spencer & Co
Disclaimer Property descriptions and related information displayed on this page are marketing materials provided by Spencer & Co. estateagents365.uk does not warrant or accept any responsibility for the accuracy or completeness of the property descriptions or related information provided here and they do not constitute property particulars. Please contact Spencer & Co for full details and further information.


