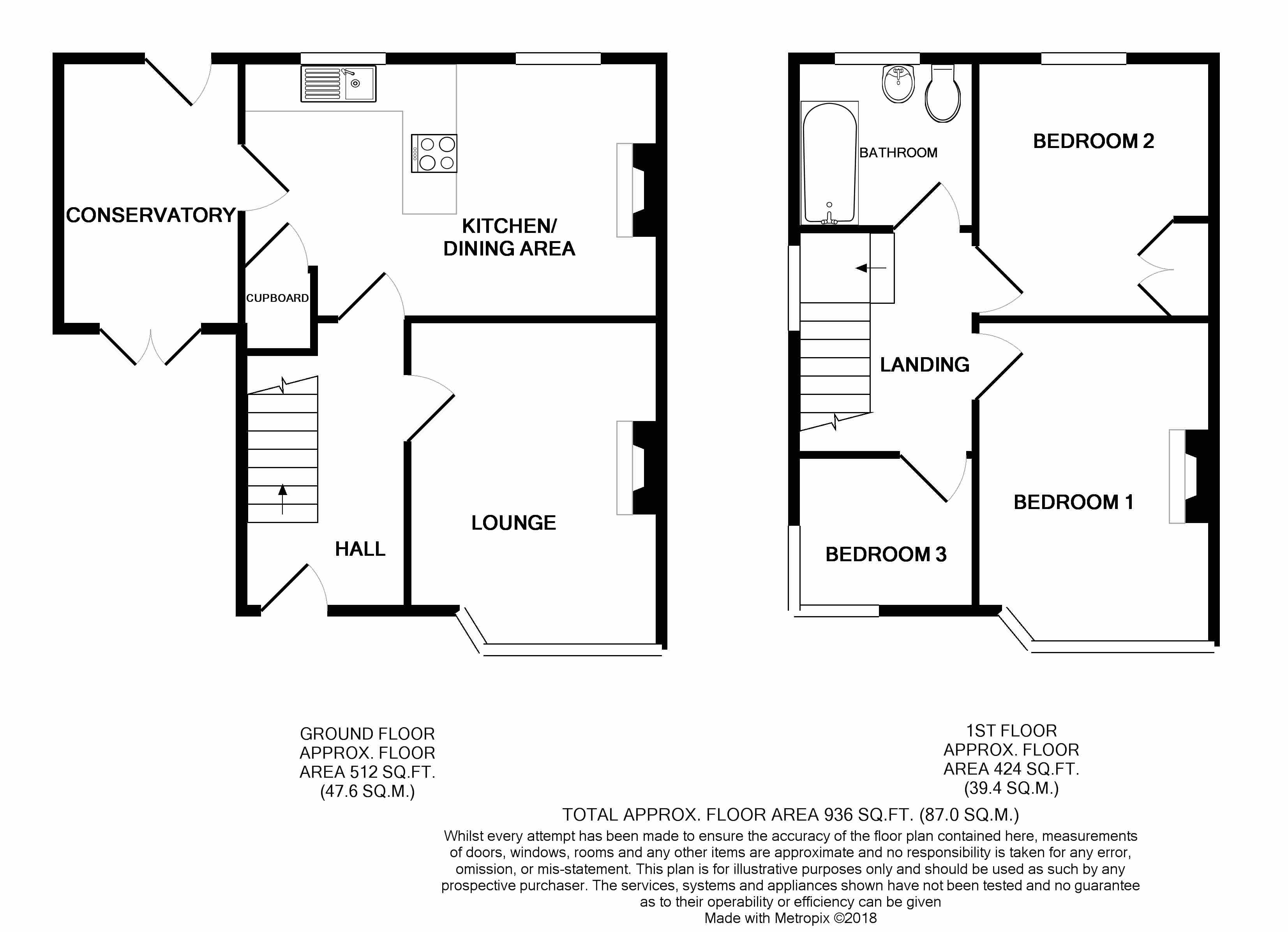Semi-detached house for sale in Worcester WR2, 3 Bedroom
Quick Summary
- Property Type:
- Semi-detached house
- Status:
- For sale
- Price
- £ 229,950
- Beds:
- 3
- Baths:
- 1
- Recepts:
- 2
- County
- Worcestershire
- Town
- Worcester
- Outcode
- WR2
- Location
- Stainburn Avenue, Worcester WR2
- Marketed By:
- Quality Solicitors Parkinson Wright Estate Agents
- Posted
- 2019-02-09
- WR2 Rating:
- More Info?
- Please contact Quality Solicitors Parkinson Wright Estate Agents on 01905 388916 or Request Details
Property Description
Location & description Situated in a well regarded residential location within the desirable area of St Johns which has excellent access to transport links and Worcester city centre. There are a variety of amenities locally including shops, schools, the university and leisure facilities. The property is a completely unique and well maintained family home with potential for further improvement. There is a main front door but current access is via UPVC double glazed French doors opening into:-
garden room A lovely additional seating area with opaque sloping roof, UPVC double glazed windows to front, side and rear aspects, wall light, UPVC double glazed door opening out to rear garden and wooden part single glazed opaque door opening into:-
kitchen/diner An open plan space with ceiling light with ornate ceiling rose, fan, two rear facing double glazed window, wall mounted 'Ideal' boiler, feature open fireplace and pantry cupboard. There is a fitted kitchen with a range of base, wall and drawer units, roll top work surface, tiled splash back, stainless steel sink with mixer tap and drainer and appliances to include cooker, washing machine and fridge freezer. Door to:-
hallway Ceiling light, side facing double glazed window, UPVC part double glazed opaque front door, radiator, stairs to first floor, under stairs storage cupboard and door to:-
sitting room 12' 11" x 10' 9 (max)" (3.94m x 3.28m) A cosy reception room with ceiling light and ornate ceiling rose, front facing double glazed bay window, radiator and feature fireplace.
Landing Ceiling light, loft access, side facing double glazed window and doors to:-
bedroom one 13' 1" x 9' 11" (max) (3.99m x 3.02m) A generous master bedroom with ceiling light and ornate ceiling rose, side facing double glazed bay window, radiator and feature fireplace surround.
Bedroom two 11' 03" x 10' 3" (3.43m x 3.12m) Another good sized double bedroom with ceiling light and ornate ceiling rose, rear facing double glazed window, radiator and built in cupboard.
Bedroom three 7' 5" x 6' 6" (2.26m x 1.98m) Ceiling light, front and side facing double glazed corner window and radiator.
Bathroom 7' 5" x 7' 3" (2.26m x 2.21m) Ceiling light, rear facing double glazed opaque window, radiator and partial tiling to walls. There is a three piece white suite consisting of bath with mixer tap, shower attachment and shower over, wash hand basin with pedestal and low level W.C.
Outside To the front of the property is a gated driveway providing off road parking and a range of mature shrubs, plants and trees allowing for complete privacy with two wooden sheds. A further gate opens in to a pretty seating area at the side of the property.
The established rear garden is particularly secluded and offers a beautifully designed space with an abundance of greenery and a paved path.
Services We believe all mains services are connected.
Property Location
Marketed by Quality Solicitors Parkinson Wright Estate Agents
Disclaimer Property descriptions and related information displayed on this page are marketing materials provided by Quality Solicitors Parkinson Wright Estate Agents. estateagents365.uk does not warrant or accept any responsibility for the accuracy or completeness of the property descriptions or related information provided here and they do not constitute property particulars. Please contact Quality Solicitors Parkinson Wright Estate Agents for full details and further information.


