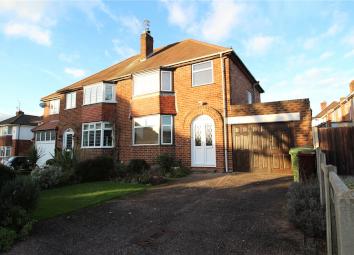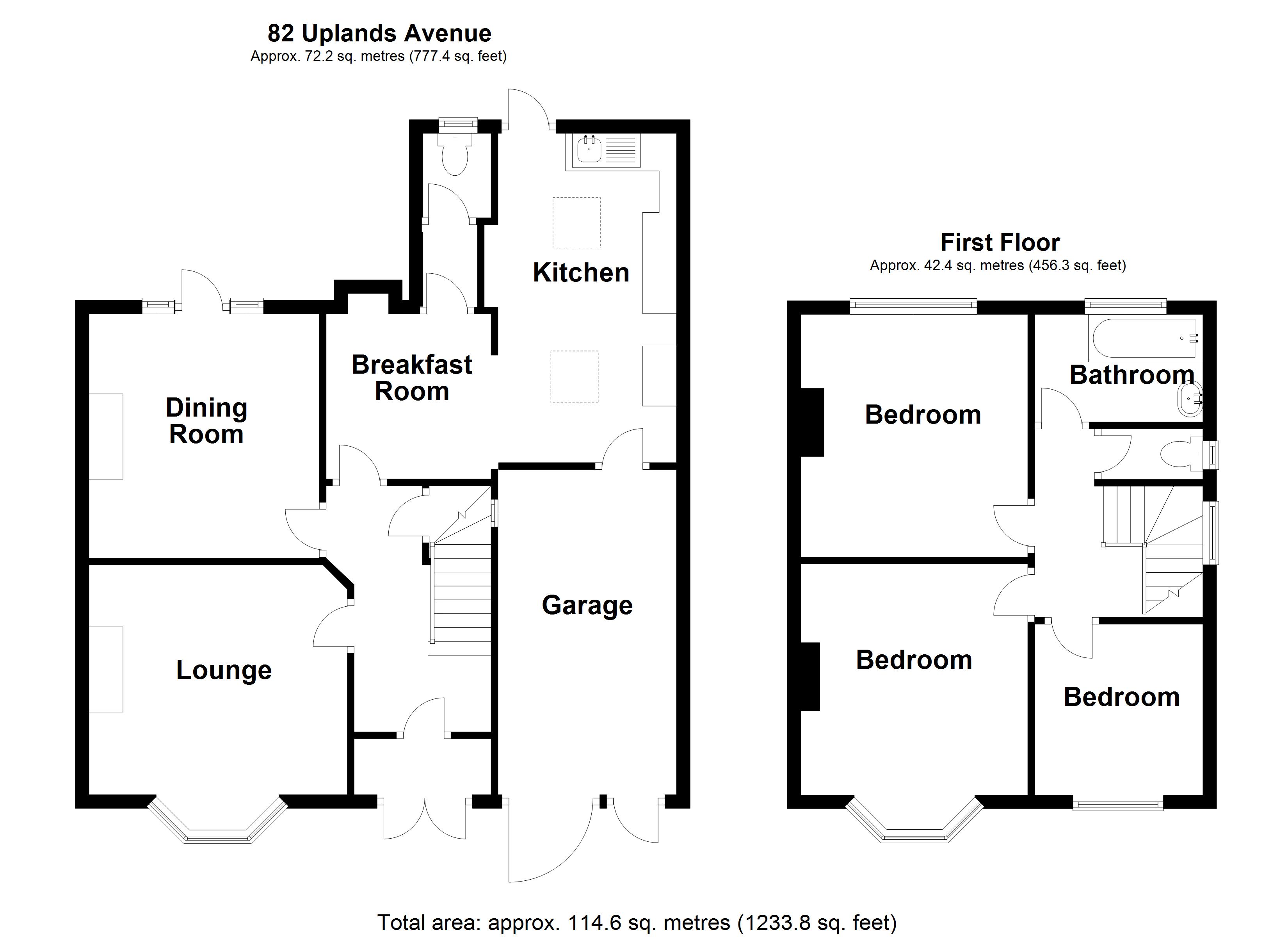Semi-detached house for sale in Wolverhampton WV3, 3 Bedroom
Quick Summary
- Property Type:
- Semi-detached house
- Status:
- For sale
- Price
- £ 250,000
- Beds:
- 3
- Baths:
- 1
- Recepts:
- 2
- County
- West Midlands
- Town
- Wolverhampton
- Outcode
- WV3
- Location
- Uplands Avenue, Finchfield, Wolverhampton WV3
- Marketed By:
- Whitegates - Wolverhampton
- Posted
- 2024-05-07
- WV3 Rating:
- More Info?
- Please contact Whitegates - Wolverhampton on 01902 914859 or Request Details
Property Description
Whitegates have immense pleasure in offering for rent a three bedroom semi-detached house benefiting from gas fired central heating, double glazed windows and a log burner (where specified) and comprising:- Two Reception Rooms, Kitchen and downstairs WC. On the first floor there are three bedrooms, bathroom and separate WC. There is a driveway to the front, rear garden and a garage.
EPC rating: D - council tax band: C
Further details may be obtained by telephoning the agent on .
Ground Floor:
Entrance Porch:
Entrance door.
Entrance Hall:
Radiator.
Lounge: (12' 2" x 11' 0" (3.7m x 3.35m))
Double glazed bay window to front aspect. Wood burner.
Sitting Room: (12' 3" x 10' 11" (3.73m x 3.33m))
Double glazed window to rear aspect. Fireplace with fitted gas fired. Radiator.
Dining Kitchen: (7' 10" x 7' 9" (2.4m x 2.36m))
Double glazed window to rear aspect. Boiler and Radiator.
Kitchen: (15' 10" x 10' 0" (4.83m x 3.05m))
Double glazed window to rear aspect. Single drainer sink unit with mixer taps over. Base and wall units. Work surfaces. Part tiled walls. Plumbing for automatic washing machine and dishwasher. Gas cooker point.
WC:
Double glazed window to rear aspect. Sink unit and radiator.
First Floor:
Bedroom 1: (13' 7" x 9' 3" (4.14m x 2.82m))
Double glazed window to front. Fitted wardrobe. Radiator.
Bedroom 2: (11' 7" x 10' 5" (3.53m x 3.18m))
Double glazed window to rear aspect. Radiator.
Bedroom 3: (8' 6" x 8' 1" (2.6m x 2.46m))
Double glazed window to front aspect. Radiator.
Bathroom:
Double glazed window to rear aspect. Two piece suite comprising:- Panelled bath with shower over and wash hand basin. Part tiled walls.
Separate WC:
Low level WC.
Front Garden:
Driveway. Lawned area.
Rear Garden:
Lawned area with flower tree and shrub border.
Garage:
With double timber doors.
Property Location
Marketed by Whitegates - Wolverhampton
Disclaimer Property descriptions and related information displayed on this page are marketing materials provided by Whitegates - Wolverhampton. estateagents365.uk does not warrant or accept any responsibility for the accuracy or completeness of the property descriptions or related information provided here and they do not constitute property particulars. Please contact Whitegates - Wolverhampton for full details and further information.


