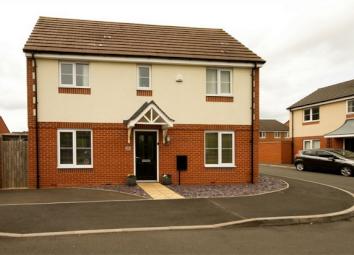Semi-detached house for sale in Wolverhampton WV11, 3 Bedroom
Quick Summary
- Property Type:
- Semi-detached house
- Status:
- For sale
- Price
- £ 189,950
- Beds:
- 3
- County
- West Midlands
- Town
- Wolverhampton
- Outcode
- WV11
- Location
- Gough Close, Wards Bridge, Wednesfield, Wolverhampton, West Midlands WV11
- Marketed By:
- Oliver Ling
- Posted
- 2024-04-14
- WV11 Rating:
- More Info?
- Please contact Oliver Ling on 01902 596004 or Request Details
Property Description
Internal inspection is highly recommended in order to fully appreciate this lovely double fronted semi detached home. It is situated on the fringe of the increasingly popular Wards Bridge development and all local amenities are within easy access. The tastefully decorated and spacious accommodation comprises, reception hall, guest cloaks, living room, dining kitchen, master bedroom with en-suite shower room, two further bedrooms and family bathroom. Epc rating B.
Reception Hall
Having Composite front door, Amtico flooring, stairs leading to the first floor, alarm control unit, smoke detector, radiator, guest cloaks and doors leading to the living room and dining kitchen.
Guest Cloaks
Having radiator, Karndean flooring and white suite comprising, low flush wc and wash hand basin.
Living Room
4.62m x 3.25m (15' 2" x 10' 8") Having Amtico flooring, window to front, two radiators and French doors leading to the garden.
Dining Kitchen
4.59m x 2.95m (15' 1" x 9' 8") Having wall and base cupboards with a high gloss finish incorporating a Stainless steel sink unit, splash back tiling, built in oven, separate gas hob, overhead extractor, integrated dish washer, plumbing for washing machine, down lighting, radiator, wall mounted central heating boiler and windows to front and side.
Stairs and Landing
Having access to roof space, built in cupboard and airing cupboard.
Master Bedroom
2.85m x 3.35m (9' 4" x 11') Having window to rear, radiator and built in wardrobes.
En-Suite-Shower Room.
1.69m x 1.71m (5' 7" x 5' 7") Having radiator, Karndean flooring, down lighting and white suite comprising, low flush wc, wash hand basin and shower cubicle.
Bedroom 2
2.61m x 3.03m (8' 7" x 9' 11") Having window to front and radiator.
Bedroom 3
1.91m x 3.03m (6' 3" x 9' 11") Having window to front and radiator.
Family Bathroom
1.69m x 1.97m (5' 7" x 6' 6") Having radiator, Karndean flooring, down lighting and white suite comprising, low flush wc, pedestal wash hand basin and panelled bath with shower over and side screen.
Outside.
There is off road parking and a side gate leads to the fully enclosed and attractive garden comprising, patio with cold water tap, shaped lawn area with flower borders and decking beyond..
EPC
Property Location
Marketed by Oliver Ling
Disclaimer Property descriptions and related information displayed on this page are marketing materials provided by Oliver Ling. estateagents365.uk does not warrant or accept any responsibility for the accuracy or completeness of the property descriptions or related information provided here and they do not constitute property particulars. Please contact Oliver Ling for full details and further information.


