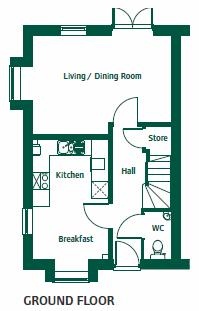Semi-detached house for sale in Wolverhampton WV10, 4 Bedroom
Quick Summary
- Property Type:
- Semi-detached house
- Status:
- For sale
- Price
- £ 224,950
- Beds:
- 4
- Recepts:
- 2
- County
- West Midlands
- Town
- Wolverhampton
- Outcode
- WV10
- Location
- "The Canterbury" at Stafford Road, Wolverhampton WV10
- Marketed By:
- Persimmon - Akron Gate
- Posted
- 2018-12-15
- WV10 Rating:
- More Info?
- Please contact Persimmon - Akron Gate on 01903 929893 or Request Details
Property Description
This development offers the following schemes:
Schemes are available on selected plots only, subject to status, terms and conditions apply. Contact the development for latest information.
Style Description
The beautiful family home comprises of kitchen/breakfast room, downstairs WC, living/dining room with French doors to the rear garden. The first floor has the master bedroom with en suite, bedroom 4 and family bathroom. The second floor consists of bedrooms 2 & 3 with another family bathroom.
Rooms
Ground Floor
- Living Room (4.04 x 3.76 m)
- Kitchen/Dining (3.0 x 5.03 m)
- WC (1.65 x 0.91 m)
- Bedroom 1 (3.07 x 2.95 m)
- Bedroom 4 (2.11 x 3.1 m)
- Bedroom 2 (3.05 x 3.76 m)
- Bedroom 3 (3.05 x 2.72 m)
Specification
Specification
We are a national house builder with a local approach to building your new home.
We will provide you with the specification appropriate to the locality of your selected new home and development and we will explain the choice of external materials used, for example your brick colour and roof tiles. You will be able to select certain elements of the fixtures and fittings encompassing the latest designs from leading manufacturers, subject to the stage of build of your chosen home. If you wish to further personalise your new home, an exciting range of options is available to purchase from our Finishing Touches scheme. Our experienced sales team is on hand to guide you through the choices available to you depending again on the stage of build.
Quality Assured
Your new home will be built in accordance with all relevant technical and building regulations, in particular the Government's Code for Sustainable Homes. In addition all stages of the construction of your new home will be inspected by our experienced construction staff. On completion of your new home we will provide you with a quality assured certificate for you to keep.
10-year NHBC (or equivalent) Warranty
A 10-year warranty is provided with every new Persimmon Homes home. A comprehensive guide explaining the warranty will be supplied to you.
We will ensure warranties provided by the manufacturers of appliances are honoured for the first year of occupation. Our Customer Care Department is on hand to offer you the necessary guidance and assistance.
About Akron Gate
Find a home at Akron Gate
Location is everything for these stunning homes for sale, in Wolverhampton.Akron Gate boasts an impressive range of 2 bedroom apartments and 3 and 4 bedroom homes
- A choice of 3 and 4 bedroom homes
- Excellent range of local amenities
- Close to Wolverhampton
- Wide choice of schooling
With these beautiful new homes based just outside Wolverhampton city centre, the location of the site affords easy travel into the city as well as convenient routes into Birmingham. Traveling further afield, access to the motorways M6 and M54 are just a short distance away.
Akron Gate is within easy reach of a variety of shops, markets and schools as well as an array of restaurants and night life in the city centre as well as having the advantage of all the shopping and leisure facilities of Wolverhampton at your fingertips.
Arrange an appointment today to visit our stunning 4 bedroom 3 storey semi-detached Canterbury show home.
Opening Hours
Sunday 10am - 5pm, Monday 11am - 6pm, Tuesday Closed, Wednesday Closed, Thursday 10am - 5pm, Friday 10am - 5pm, Saturday 10am - 5pm
Disclaimer
Images depict typical Persimmon Homes house type. All room dimensions are subject to +/- 50mm tolerance. This information is for guidance only and does not form any part of any contract or constitute a warranty. All information correct at time of publication and is subject to change. Please check specification by contacting the development directly.
Property Location
Marketed by Persimmon - Akron Gate
Disclaimer Property descriptions and related information displayed on this page are marketing materials provided by Persimmon - Akron Gate. estateagents365.uk does not warrant or accept any responsibility for the accuracy or completeness of the property descriptions or related information provided here and they do not constitute property particulars. Please contact Persimmon - Akron Gate for full details and further information.


