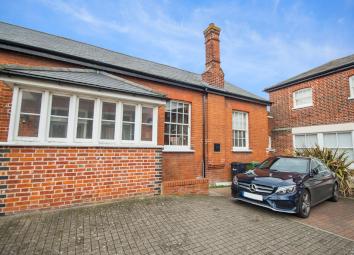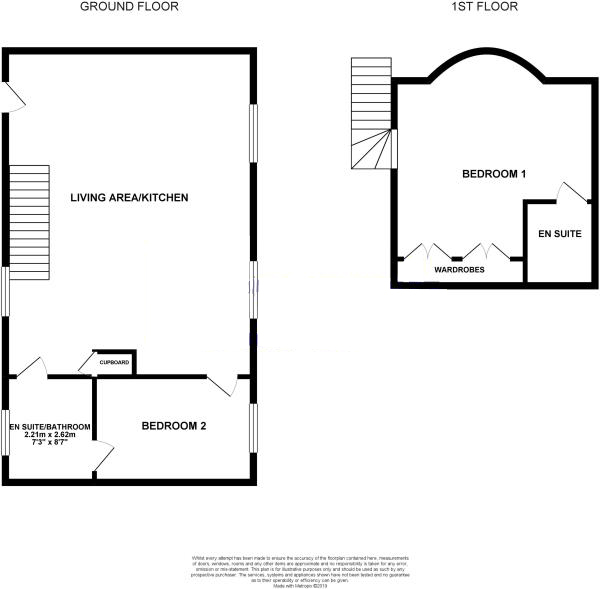Semi-detached house for sale in Witham CM8, 2 Bedroom
Quick Summary
- Property Type:
- Semi-detached house
- Status:
- For sale
- Price
- £ 300,000
- Beds:
- 2
- County
- Essex
- Town
- Witham
- Outcode
- CM8
- Location
- Home Bridge Court, Hatfield Road, Witham CM8
- Marketed By:
- Hamilton Piers
- Posted
- 2024-04-01
- CM8 Rating:
- More Info?
- Please contact Hamilton Piers on 01245 378576 or Request Details
Property Description
Hamilton Piers, Witham's local property specialists, are proud to present to the market this wonderful, two bedroom semi-detached period property, ideally located within the desirable home court village development within walking distance to the town centre and the mainline train station. Boasting a wealth of period features alongside a superb 26' open plan living space and two double bedrooms with en-suites.
Home Bridge Court is one of Witham's most exclusive gated private developments, built in 1837-39 and designed by architects George Gilbert Scott and William Bonython Moffatt. Throughout its rich history Home Bridge Court has housed an orphanage, training home and Bridge Hospital. This Grade II listed building was fully converted to residential dwellings in 2010 with many of the original architectural details having been retained including; vaulted ceilings and glazed lantern and sash windows.
With regards to this property, these period features are superbly complemented by a variety of contemporary touches such as a mezzanine floor with master bedroom and en-suite, jack and jill en-suite to the ground floor double bedroom as well as the open plan 26' living space with 14'7" high ceilings creating a bright and spacious area that currently contains a large lounge and modern fitted kitchen.
Witham is located at the very heart of Essex, midway between Chelmsford City and Colchester, one of the oldest recorded towns in Britain. With a variety of local amenities including a variety of bustling shops, cafes and restaurants. There are numerous leisure facilities including several playing fields, a skateboard park, a football club, a rugby club and a leisure centre with swimming pools.
Of huge benefit to commuters looking to move to the area is the ease of access towards the A12 as well as a local Mainline Rail service to London Liverpool Street.
The accommodation, with approximate room sizes, is as follows:
Ground floor:
Open plan living space: (26'3" x 20'2")
The open plan living space is naturally divided between lounge and kitchen diner spaces, with a natural break provided by the mezzanine stairs to the master bedroom.
Lounge:
Secure glazed entrance door, feature sash windows to front and rear, BT & television points, stairs to first floor, two radiators, carpet flooring.
Kitchen:
Feature sash windows to front and rear, storage cupboard, airing cupboard, range of matching wall and base units, granite effect work surfaces incorporating a one and a half bowl stainless steel sink and drainer unit, four ring electric hob with extractor over, space for fridge freezer and washer dryer, radiator, part-tiled walls, part carpet part vinyl flooring.
Bedroom two: (12? 2? X 8? 4?)
Original sash window to rear, radiator, carpet flooring and smooth ceiling.
Jack & jill en-suite: ( 8? 3? X 4? 11?)
Opaque window to front, low level wc, shower, heated towel rail, tiled walls, extractor fan, tile effect laminate flooring and smooth ceiling.
Mezzanine first floor accommodation:
Master bedroom: (14? 6? X 14? 7 max inc wardrobes)
Loft access, two built-in wardrobes, radiator carpet flooring and smooth ceiling.
En-suite: (8? 9? X 5? 11?)
Panelled bath with shower attachment, low level wc, pedestal wash hand basin, tiled walls, vinyl flooring.
External:
The property benefits from one allocated parking space with further unrestricted parking available along Windsor Cl, Halycon CL and Richard Cl.
The property also benefits froma wide variety of tended grounds which include both seating and lawned areas.
Agent notes:
The property has electric central heating.
There is a service charge of £400 per annum for the upkeep of the grounds
One Allocated parking space.
Property Location
Marketed by Hamilton Piers
Disclaimer Property descriptions and related information displayed on this page are marketing materials provided by Hamilton Piers. estateagents365.uk does not warrant or accept any responsibility for the accuracy or completeness of the property descriptions or related information provided here and they do not constitute property particulars. Please contact Hamilton Piers for full details and further information.


