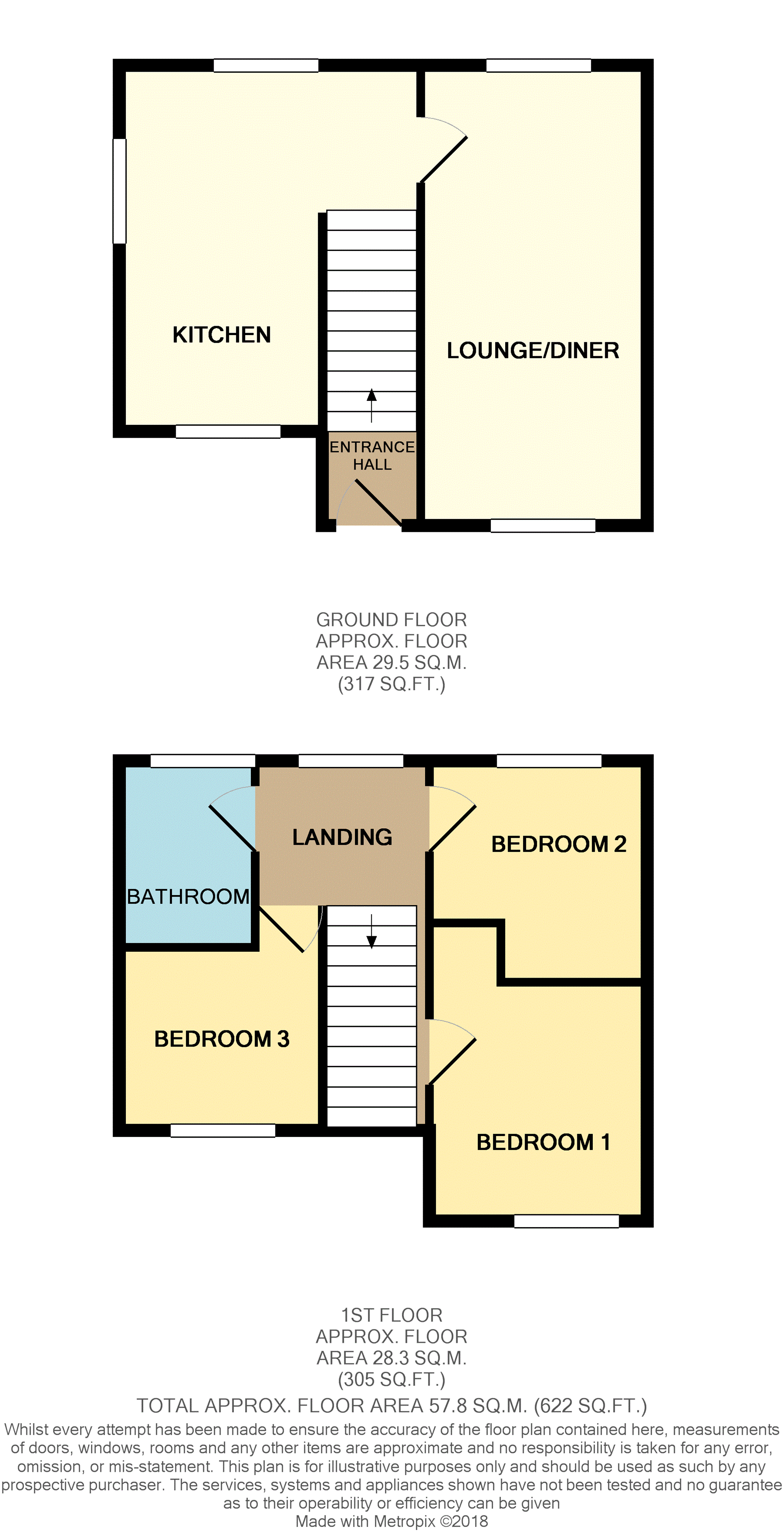Semi-detached house for sale in Witham CM8, 3 Bedroom
Quick Summary
- Property Type:
- Semi-detached house
- Status:
- For sale
- Price
- £ 205,000
- Beds:
- 3
- Baths:
- 1
- Recepts:
- 1
- County
- Essex
- Town
- Witham
- Outcode
- CM8
- Location
- Francis Way, Witham CM8
- Marketed By:
- Purplebricks, Head Office
- Posted
- 2018-12-17
- CM8 Rating:
- More Info?
- Please contact Purplebricks, Head Office on 0121 721 9601 or Request Details
Property Description
Situated within the heart of Silver End, within a close proximity of all local amenities, is this three bedroom semi detached family home.
The front garden lends itself to become a driveway enabling off street parking.
Comprising of a newly fitted kitchen and being offered with no onward chain.
Entrance Hall
Entrance door leading to the entrance hall, stairs rising to the first floor.
Lounge/Dining Room
16'3"x 10'5"
Window to front and rear, radiator, feature fireplace.
Kitchen
12'1"x 11'8"
Window to side and rear, work surfaces with inset, one and a half bowl single drainer sink unit, range of base and wall mounted units, space for all appliances, built in cupboard, radiator, part tiled walls, obscure glazed door leading to the rear garden.
Landing
Window to rear, radiator.
Bathroom
Obscure glazed window to rear, three piece suite comprising low level wc, pedestal was hand basin, enclosed panel bath with mixer tap, shower attachment, part tiled walls, radiator.
Bedroom One
12'9"max x 10'5" max
Window to front, radiator, built in wardrobe.
Bedroom Two
7'6"x 6'8"
Window to rear, radiator.
Bedroom Three
L Shaped
8'9"max x 8'4"max
Window to front, radiator.
Garden
Garden commences with a patio area, remainder being laid to lawn, side access to the front.
Front Garden
Front Garden is laid to lawn with pathway, hedge boundary.
Property Location
Marketed by Purplebricks, Head Office
Disclaimer Property descriptions and related information displayed on this page are marketing materials provided by Purplebricks, Head Office. estateagents365.uk does not warrant or accept any responsibility for the accuracy or completeness of the property descriptions or related information provided here and they do not constitute property particulars. Please contact Purplebricks, Head Office for full details and further information.


