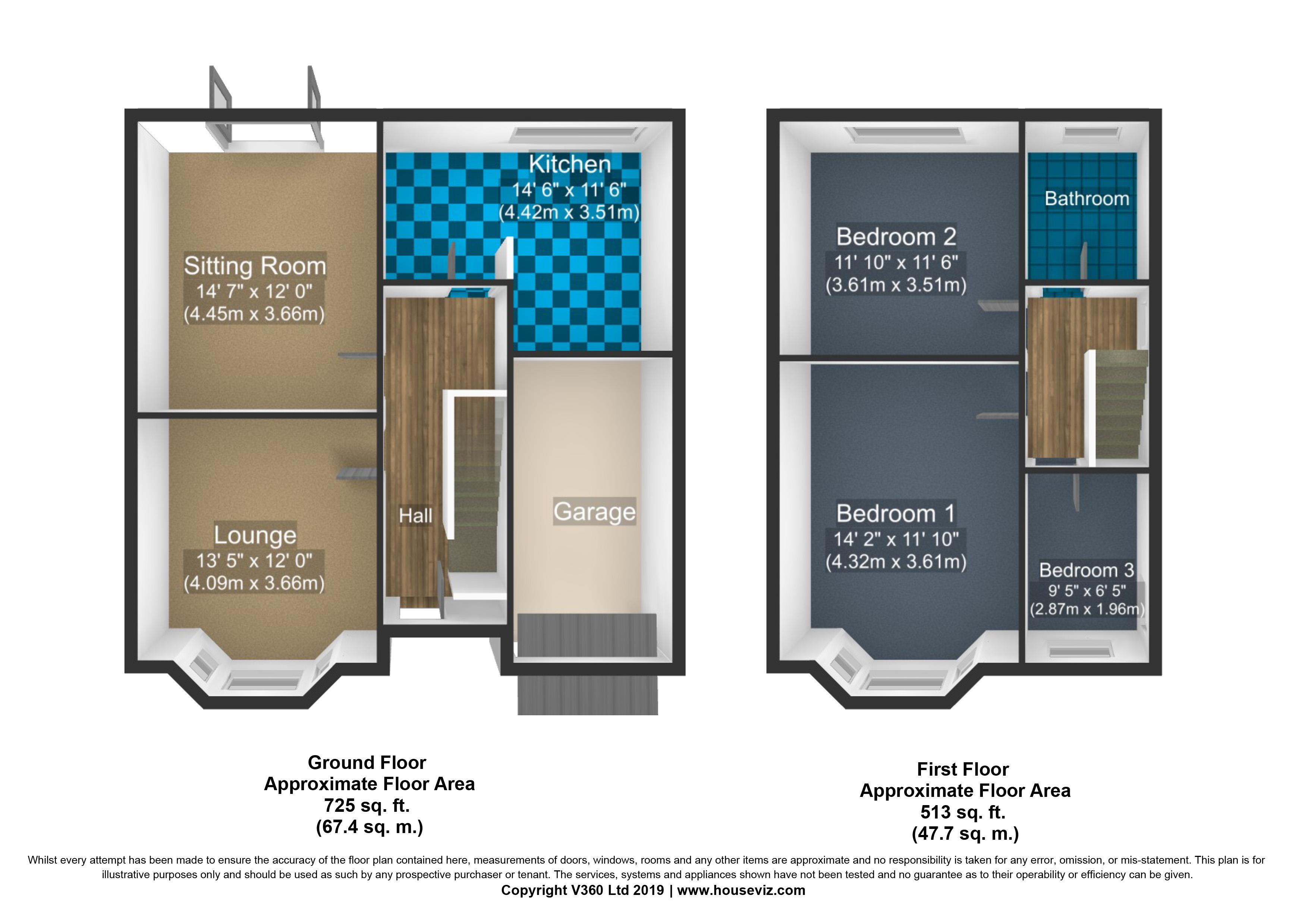Semi-detached house for sale in Wirral CH60, 3 Bedroom
Quick Summary
- Property Type:
- Semi-detached house
- Status:
- For sale
- Price
- £ 325,000
- Beds:
- 3
- County
- Cheshire
- Town
- Wirral
- Outcode
- CH60
- Location
- Castle Drive, Heswall, Wirral CH60
- Marketed By:
- Hunters - Heswall
- Posted
- 2024-04-29
- CH60 Rating:
- More Info?
- Please contact Hunters - Heswall on 0151 353 7218 or Request Details
Property Description
Hunters are pleased to present this semi-detached family home. The property benefits from many of the features of the modern home with fitted kitchen and bathroom and yet exhibits many of its original character features.
Being situated in one of Heswall's premier residential areas, the property is accordingly within walking distance of Heswall's shopping, recreational and restaurant facilities.
The accommodation briefly comprises; hall, lounge, sitting room, fitted kitchen/diner, landing, three bedrooms and bathroom. Externally, there is a driveway affording off road parking as well as access to garage and gardens to front and rear.
Entrance
Front entrance door leads to:-
hall
With radiator, delft rail and built in cloaks cupboard.
Lounge
4.09m (13' 5") to bay x 3.66m (12' 0")
With traditional fireplace, painted parquet flooring, radiator and bay window to front elevation.
Sitting room
4.44m (14' 7") x 3.66m (12' 0")
Radiator, painted parquet flooring, French doors to rear and exposed brick chimney breast with log burner to recess on slate hearth.
Kitchen
4.42m (14' 6") x 3.51m (11' 6")
Fitted with a range of Shaker pattern wall and base units with rolled edge work surfaces, stainless steel sink unit, further stainless steel four ring gas hob and matching electric oven, plumbing for dishwasher and automatic washing machine, radiator, ceramic tile flooring, window to rear and door to outside.
First floor
Staircase leads from hall to first floor landing with window to side and loft access.
Bedroom one
4.32m (14' 2") to bay x 3.61m (11' 10") to back of built in wardrobes
Radiator, bay window to front elevation and built in wardrobes.
Bedroom two
3.61m (11' 10") x 3.51m (11' 6")
Radiator, built in wardrobes, further built in cupboard and window to rear.
Bedroom three
2.87m (9' 5") x 1.96m (6' 5")
Radiator and window to front and additional small side window affording glimpses of the Dee Estuary.
Bathroom
Presented with suite in white comprising; panel bath with shower over, pedestal wash basin, low flush WC, radiator, tiled walls and window to rear.
Outside
Front garden comprises shrubbery area with flagged driveway affording off road parking and access to single garage. Rear garden comprising chipping area adjacent to the property with further gated access to lawn with willow tree and mature shrubs affording privacy. Timber tool and log store with return access to frontage.
Property Location
Marketed by Hunters - Heswall
Disclaimer Property descriptions and related information displayed on this page are marketing materials provided by Hunters - Heswall. estateagents365.uk does not warrant or accept any responsibility for the accuracy or completeness of the property descriptions or related information provided here and they do not constitute property particulars. Please contact Hunters - Heswall for full details and further information.


