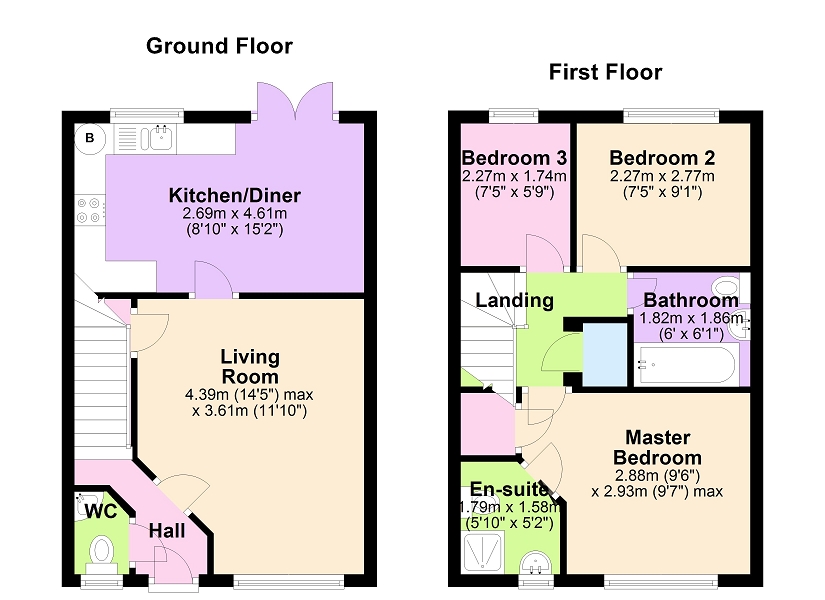Semi-detached house for sale in Winsford CW7, 3 Bedroom
Quick Summary
- Property Type:
- Semi-detached house
- Status:
- For sale
- Price
- £ 145,000
- Beds:
- 3
- Baths:
- 2
- Recepts:
- 1
- County
- Cheshire
- Town
- Winsford
- Outcode
- CW7
- Location
- Brimstone Road, Winsford, Cheshire. CW7
- Marketed By:
- Bowyer Estates Ltd
- Posted
- 2019-04-15
- CW7 Rating:
- More Info?
- Please contact Bowyer Estates Ltd on 01606 622800 or Request Details
Property Description
Located within approximately one mile of good shopping facilities, including Winsford Cross Shopping Centre, as well as other large supermarkets. Winsford also boasts excellent transport connections, with easy access to the motorway network, bus services to Middlewich, Crewe and Northwich and Winsford Railway Station is just 2.5 miles away & provides 28 free car parking stations, and offers regular services to Birmingham New Street (66 minutes) and Liverpool Lime Street (37 minutes).
There are several popular primary schools within a short distance, including St. Chad's Church of England Primary School, as well as Darnhall Primary School and Winsford High Street Primary School. Older students are served by the well-rated Winsford Academy, which is approximately one mile away & offers a wealth of academic and vocational courses, as well as a theatre, dance studio and sports arena.
This 'hanbury' design, Persimmon home is warmed by gas fired central heating & double glazing throughout. The property offers well presented accommodation, which comprises in brief: Entrance hall, cloakroom/WC, lounge with under stairs storage cupboard, kitchen/diner which boasts French doors leading to the rear garden and built in oven & washing machine and to the first floor are three bedrooms, the master offering an ensuite shower room and a further family bathroom.
Externally, there is a private rear garden which offers a paved patio area and lawn and side access gate and to the front is a small lawned area and two allocated parking spaces.
Hallway
Accessed via a double glazed front door. Neutral decor, radiator, thermostat, fuse box, fitted matt, carpet flooring and stairs to the first floor.
Cloakroom/w.C (5' 7" Max x 3' 1" Max or 1.70m Max x 0.94m Max)
With a UPVc double glazed opaque window to the front. Fitted with a low level WC and pedestal wash hand basin, neutral decor, radiator and linoleum flooring.
Living Room (14' 4" Max x 11' 10" Max or 4.36m Max x 3.60m Max)
With a UPVc double glazed window to the front. Neutral decor, carpet flooring, TV aerial & telephone points, radiator & under stairs storage cupboard.
Kitchen/Diner (8' 10" Max x 15' 3" Max or 2.69m Max x 4.66m Max)
With a UPVc double glazed window & French doors to the rear. Fitted with a selection of wall & base units with wood effect fronts & marble effect work top over with matching upstand and incorporating a four ring gas hob & one and a half bowl sink unit. Neutral decor, extractor fan, linoleum flooring, radiator, extractor hood, chrome splash back, integral oven & washing machine & space and plumbing for a fridge/freezer and dishwasher/tumble dryer.
Landing
With doors to all rooms, neutral decor, carpet flooring, loft hatch and storage cupboard.
Master Bedroom (9' 6" Max x 11' 10" Max or 2.90m Max x 3.61m Max)
With a UPVc double glazed window to the front. Neutral decor, carpet flooring, radiator, telephone & TV aerial points and over stairs storage cupboard.
En Suite (6' 4" Max x 5' 4" Max or 1.92m Max x 1.62m Max)
With a UPVc double glazed opaque window to the front. Fitted with a low level WC, pedestal wash hand basin and shower cubicle with mixer shower. Tiled splash back, neutral decor, linoleum flooring, extractor fan and radiator.
Bathroom (6' 0" Max x 6' 1" Max or 1.82m Max x 1.86m Max)
Fitted with a three piece suite, comprising a low level WC, pedestal wash hand basin and panelled bath. Linoleum flooring, tiled splash back, neutral decor, extractor fan & radiator.
Bedroom 2 (7' 8" Max x 9' 1" Max or 2.33m Max x 2.77m Max)
With a UPVc double glazed window to the rear. Neutral decor, carpet flooring & radiator.
Bedroom 3 (7' 8" Max x 5' 10" Max or 2.33m Max x 1.79m Max)
With a UPVc double glazed window to the rear. Neutral decor, carpet flooring & radiator.
Outside
To the rear of the property is a private garden, with paved patio area, lawn, fenced boundaries & side access and to the front is a small lawn area and two allocated parking spaces.
Property Location
Marketed by Bowyer Estates Ltd
Disclaimer Property descriptions and related information displayed on this page are marketing materials provided by Bowyer Estates Ltd. estateagents365.uk does not warrant or accept any responsibility for the accuracy or completeness of the property descriptions or related information provided here and they do not constitute property particulars. Please contact Bowyer Estates Ltd for full details and further information.


